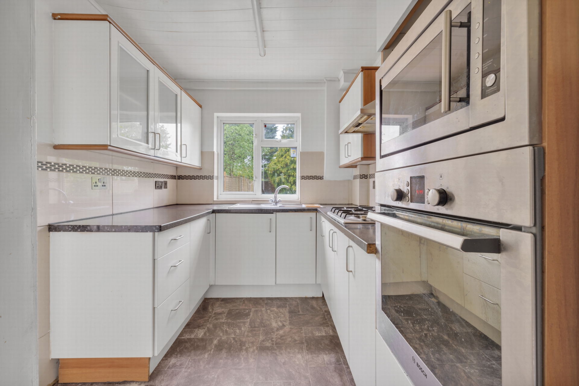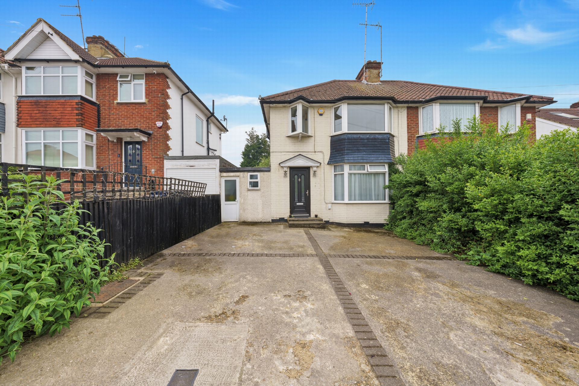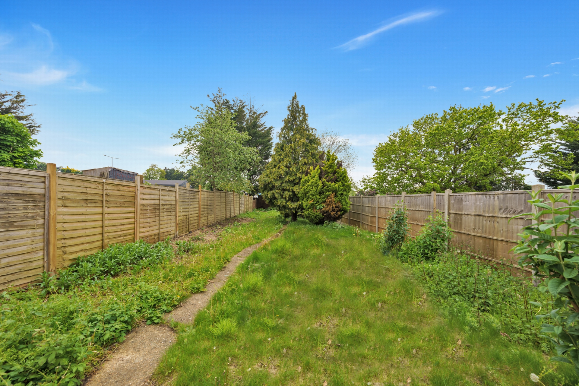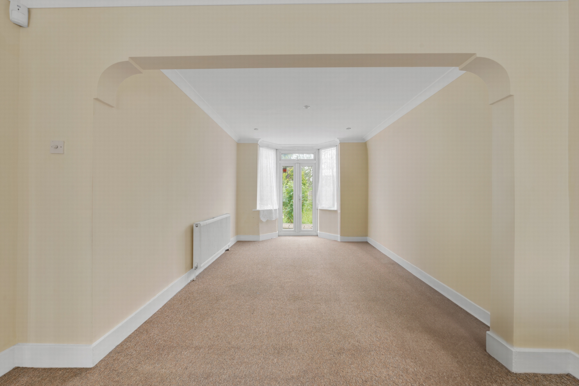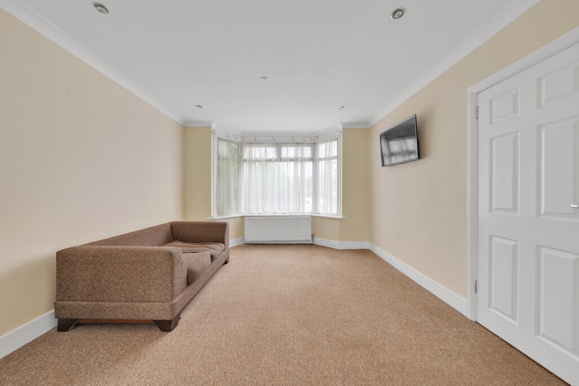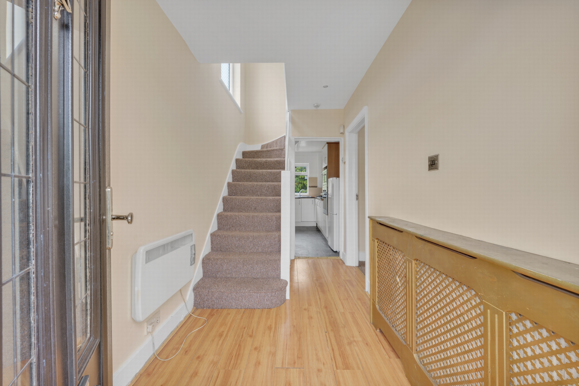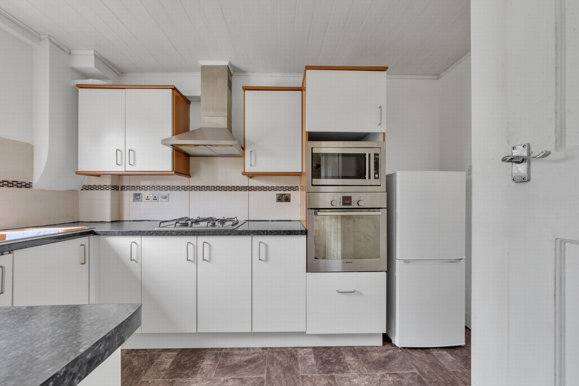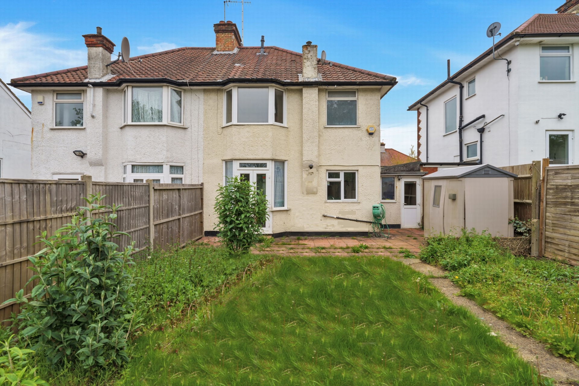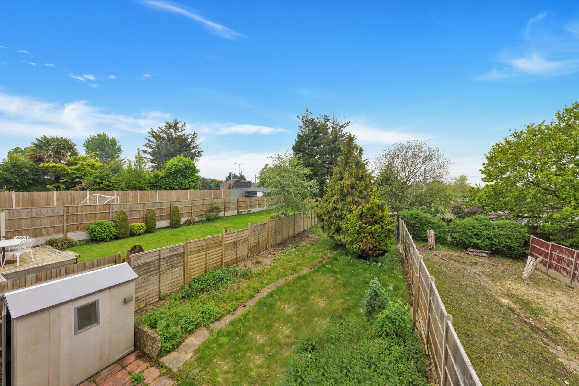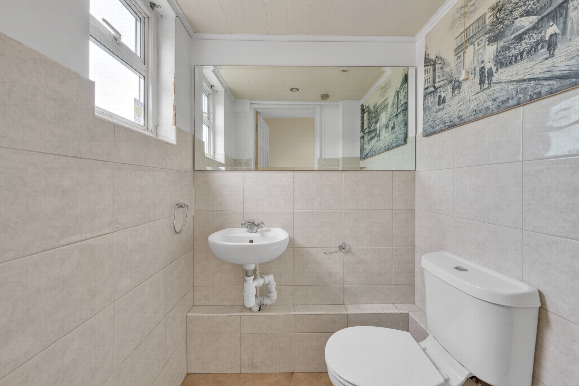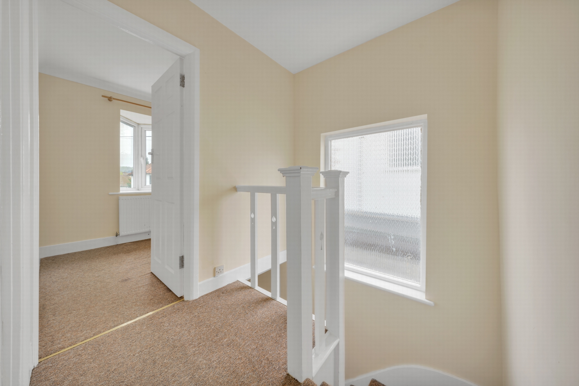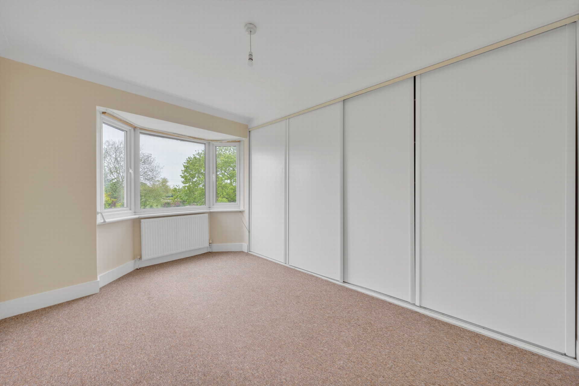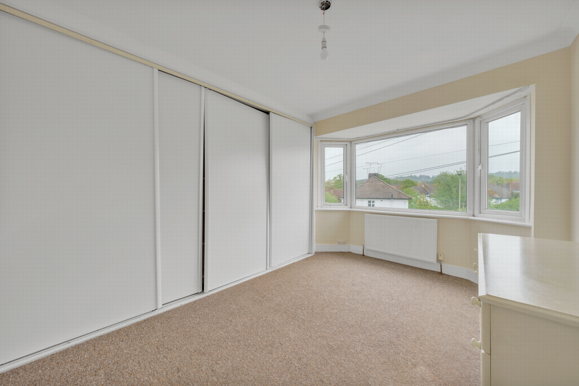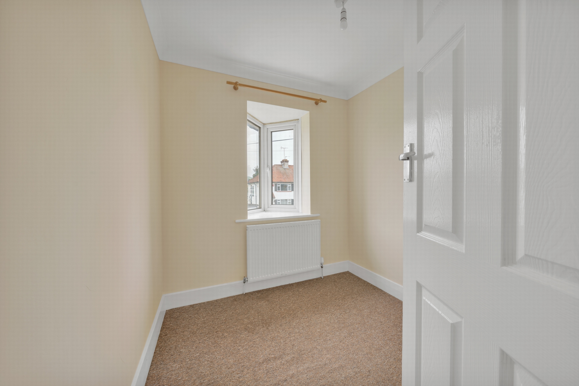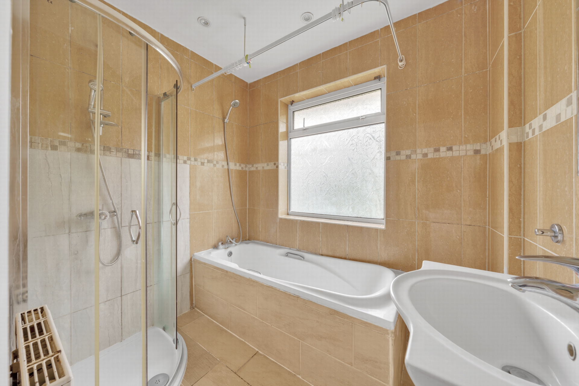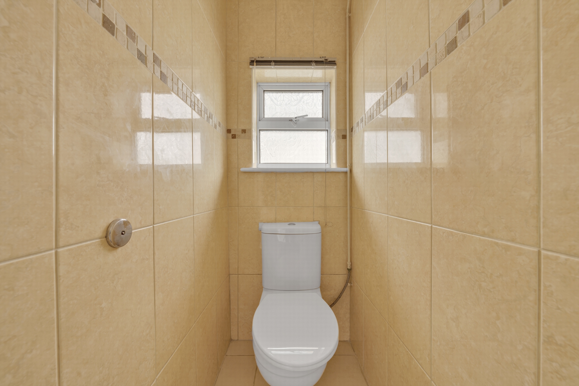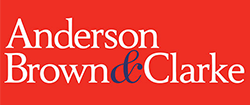3 Bedroom Semi Detached For Sale - Guide Price £650,000
SEMI DETACHED FAMILY HOME
EASY ACCESS ONTO M1/A1/M25
DOWNSTAIRS 4TH BEDROOM
APPROX 100ft REAR GARDEN
SELLING WITH APPROVED PLANNING PERMISSON FOR SIDE EXTENSION, REAR EXTENSION & LOFT CONVERSION
LOCAL SCHOOLS INCLUDING MILL HILL COUNTY AND COURTLAND
OWN DRIVEWAY
CHAIN FREE
WITHIN EASY ACCESS TO MILL HILL BROADWAY STATION (THAMES LINK)
CALL NOW TO ARRANGE YOUR VIEWING 02038598922
Introducing a beautifully presented Three Bedroom semi-detached family home nestled in the sought-after locale of Mill Hill.
This property boasts a versatile layout with the added advantage of a garage conversion, providing the option for an additional bedroom or office space to suit your needs.
Convenience is key with easy access to the M1 motorway, streamlining your commute and enhancing accessibility. Situated in close proximity to well sough after schools including Mill Hill County and Courtland Primary School, this residence offers an ideal setting for families.
Furthermore, this property offers exceptional potential with approved planning permission for side extension, rear extension, and loft conversion. This presents an exciting opportunity to expand and transform this already impressive home into a substantial residence tailored to your specifications.
Please call Anderson Brown & Clarke today to schedule your viewing 02038598922
(Planning permision approval link below)
publicaccess.barnet.gov.uk/online-applications/applicationDetails.do?keyVal=S8FIKMJIGZV00&activeTab=summary
Total SDLT due
Below is a breakdown of how the total amount of SDLT was calculated.
Up to £250k (Percentage rate 0%)
£ 0
Above £250k and up to £925k (Percentage rate 5%)
£ 0
Above £925k and up to £1.5m (Percentage rate 10%)
£ 0
Above £1.5m (Percentage rate 12%)
£ 0
Up to £425k (Percentage rate 0%)
£ 0
Above £425k and up to £625k (Percentage rate 0%)
£ 0
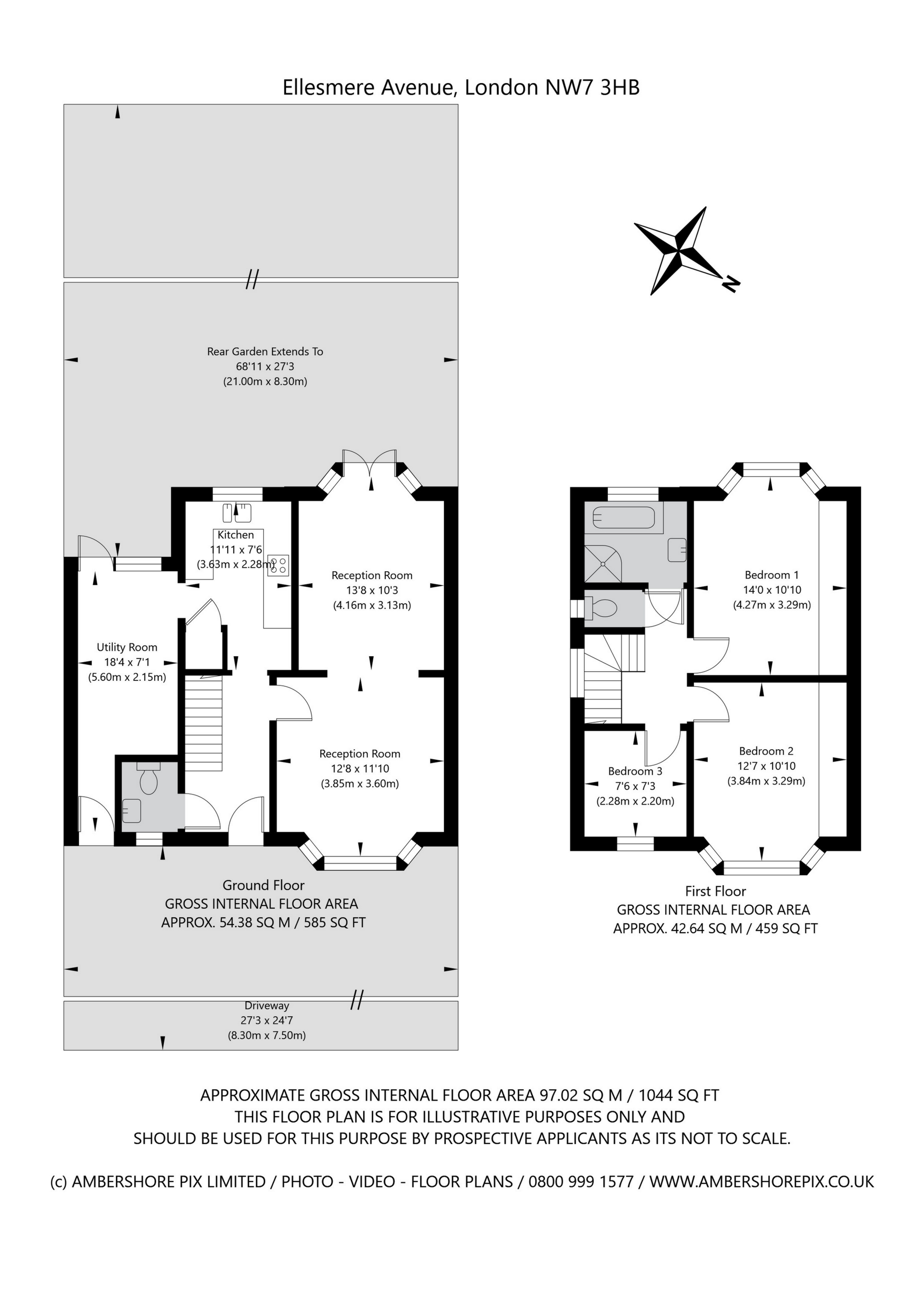
IMPORTANT NOTICE
Descriptions of the property are subjective and are used in good faith as an opinion and NOT as a statement of fact. Please make further specific enquires to ensure that our descriptions are likely to match any expectations you may have of the property. We have not tested any services, systems or appliances at this property. We strongly recommend that all the information we provide be verified by you on inspection, and by your Surveyor and Conveyancer.


