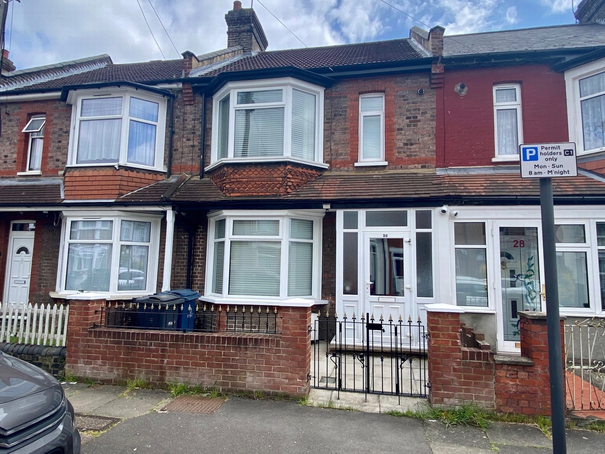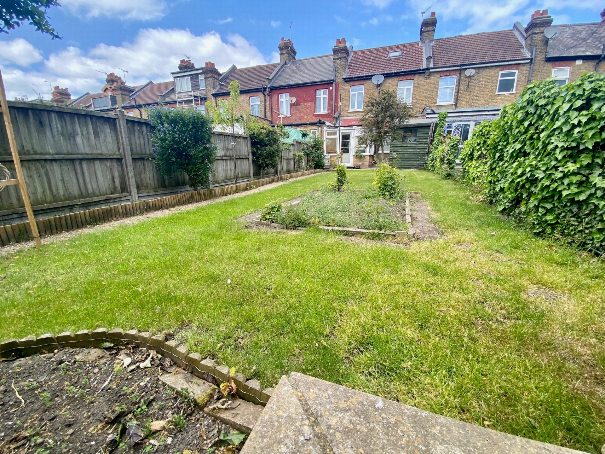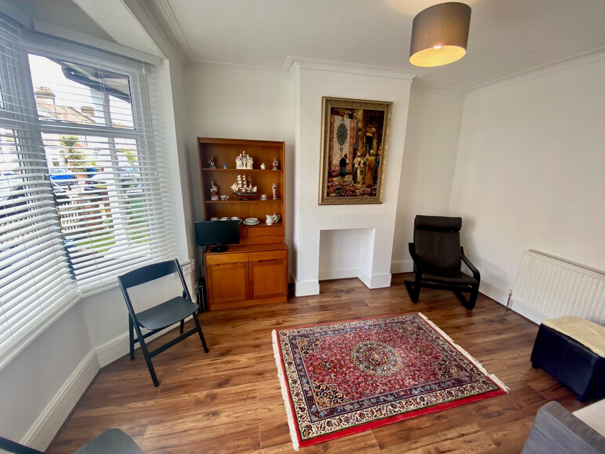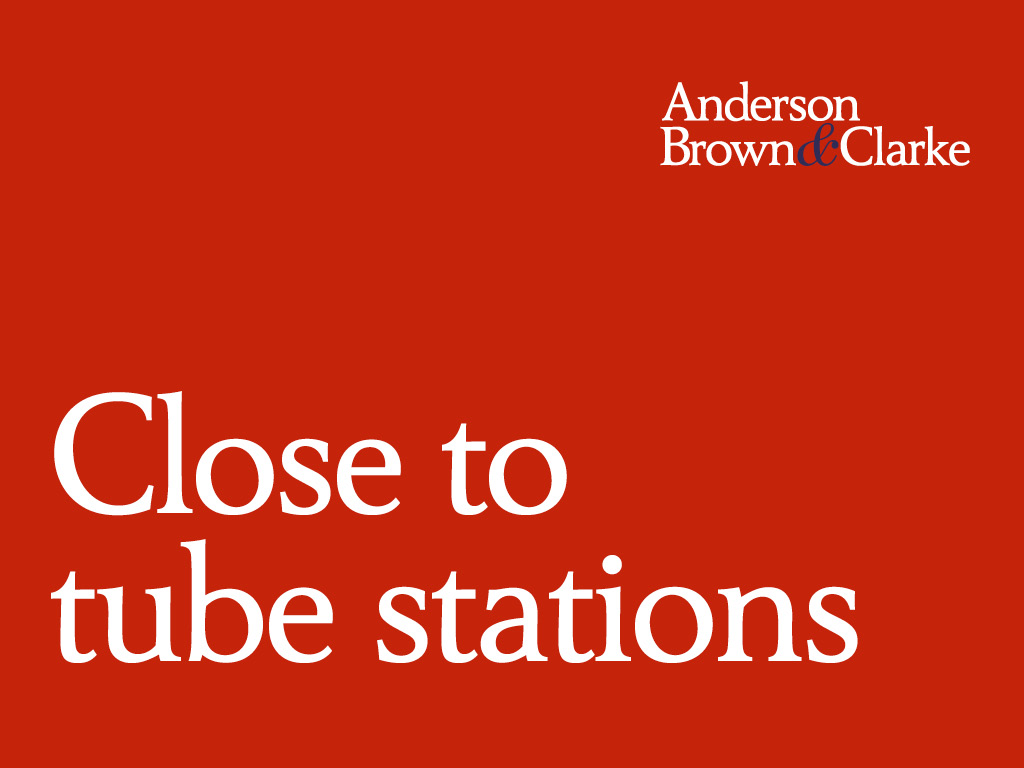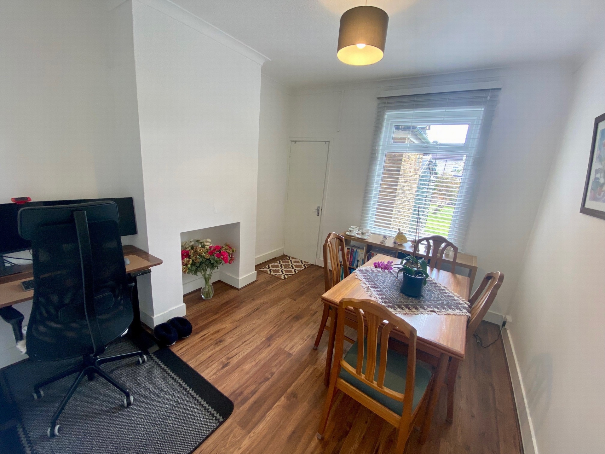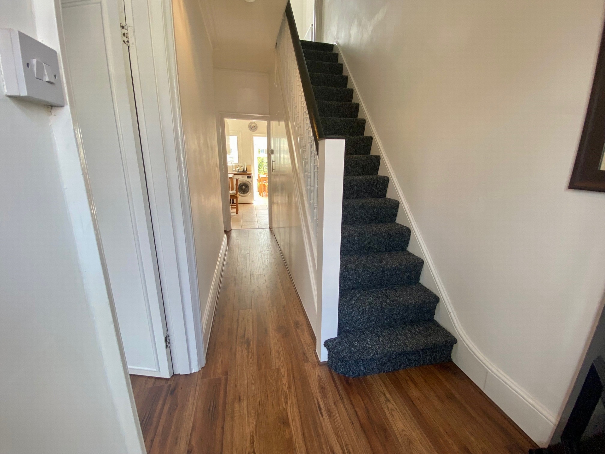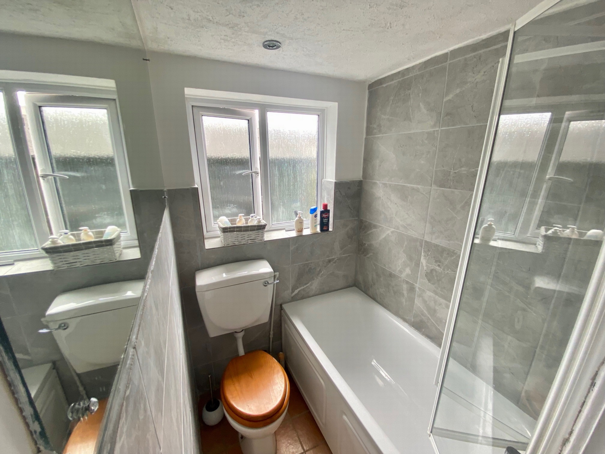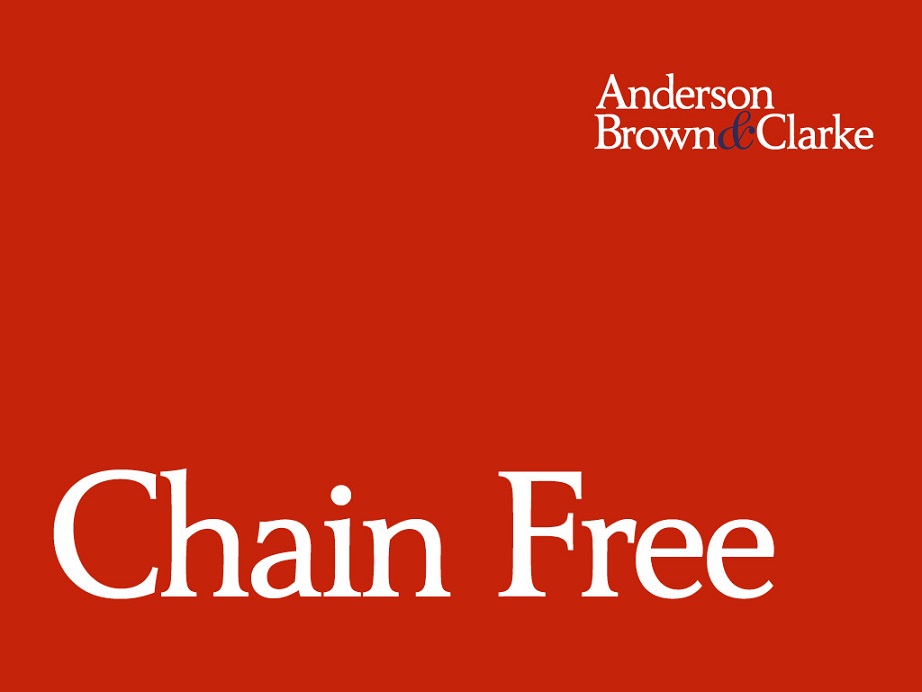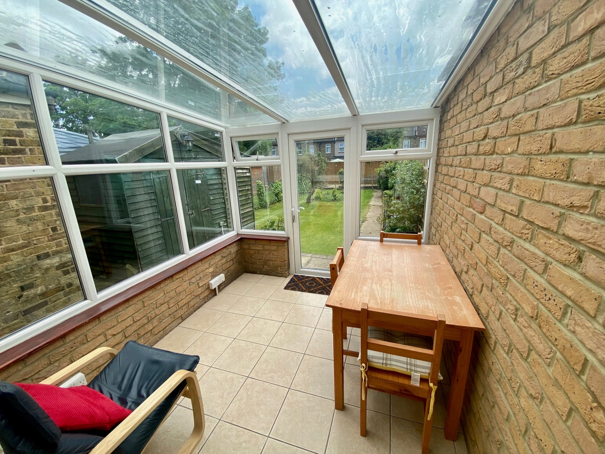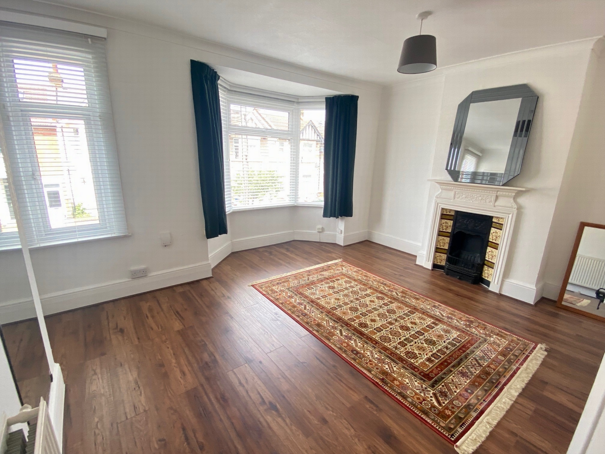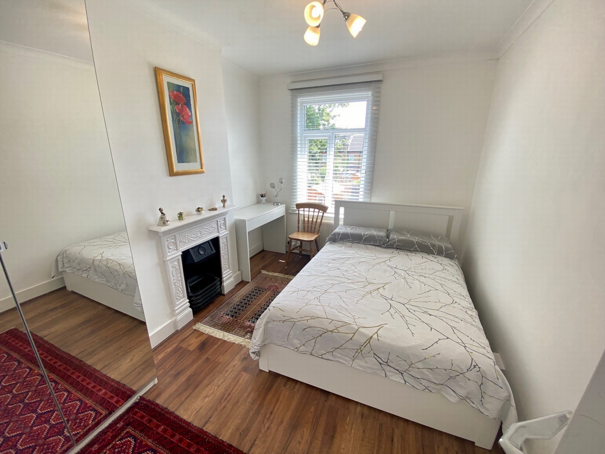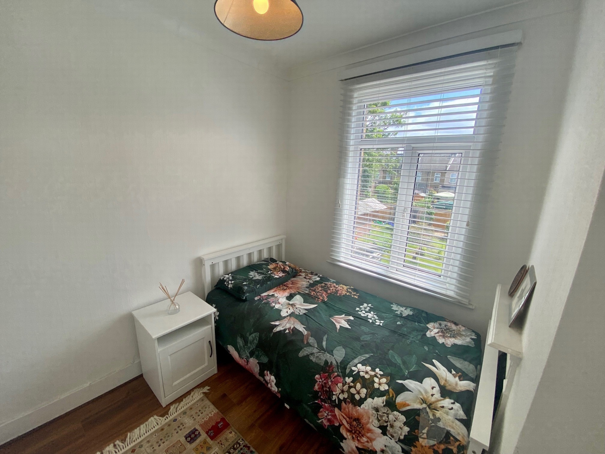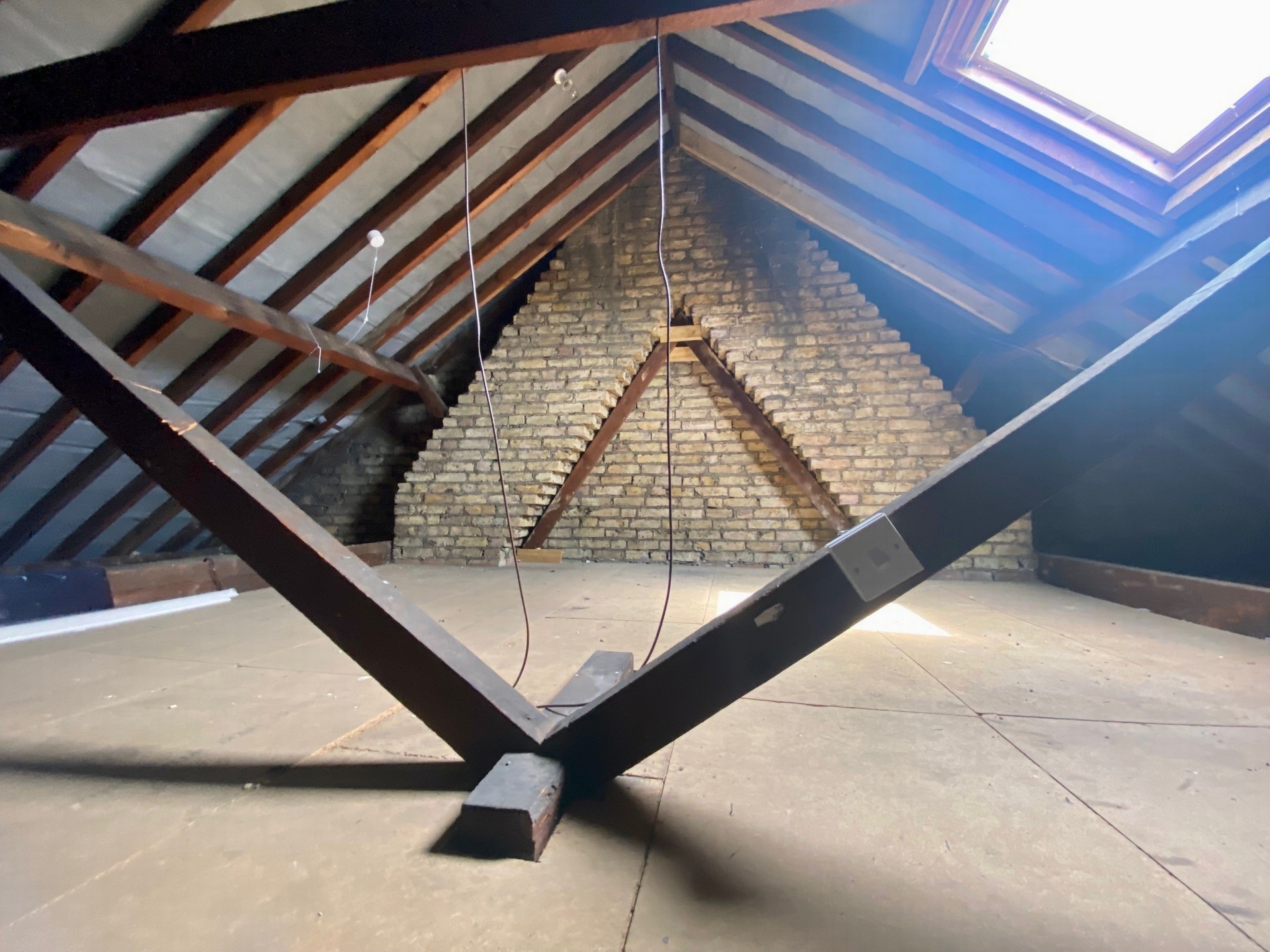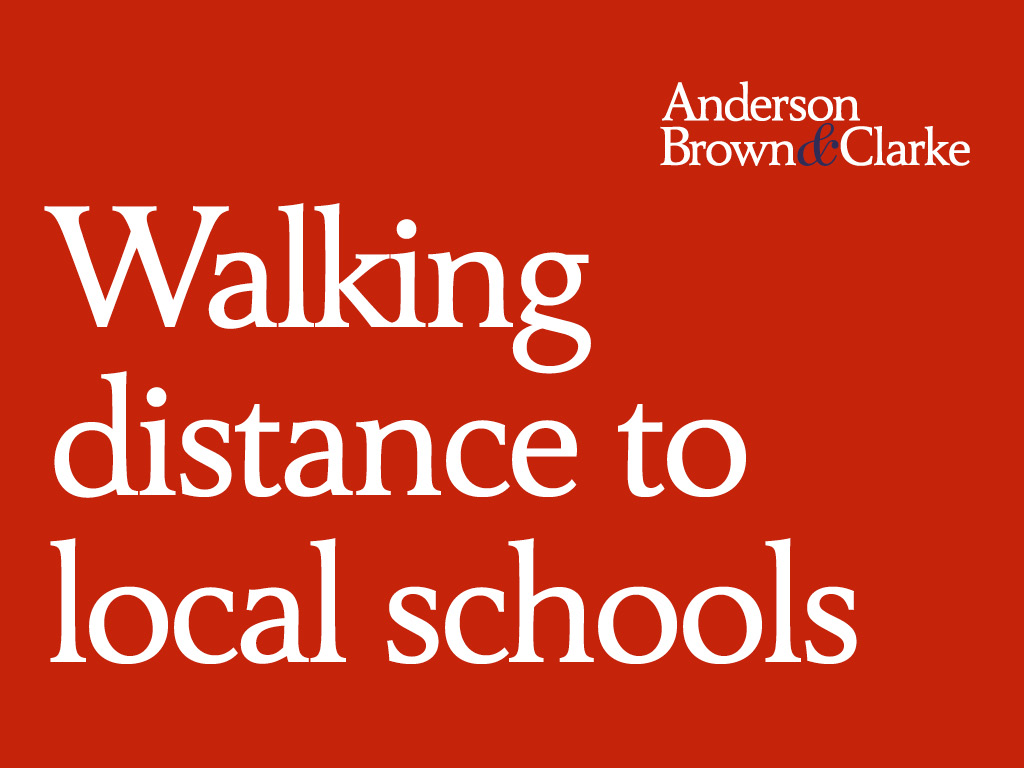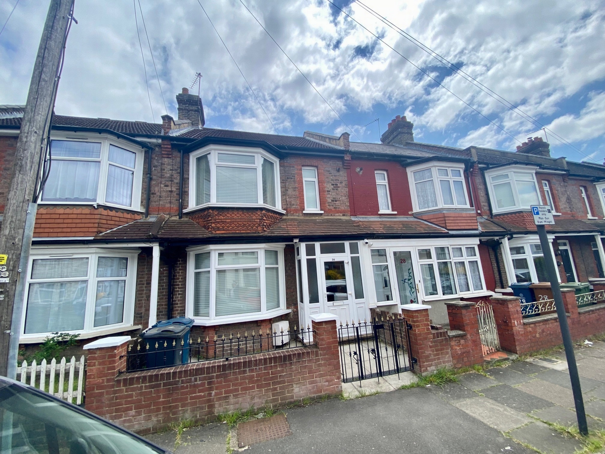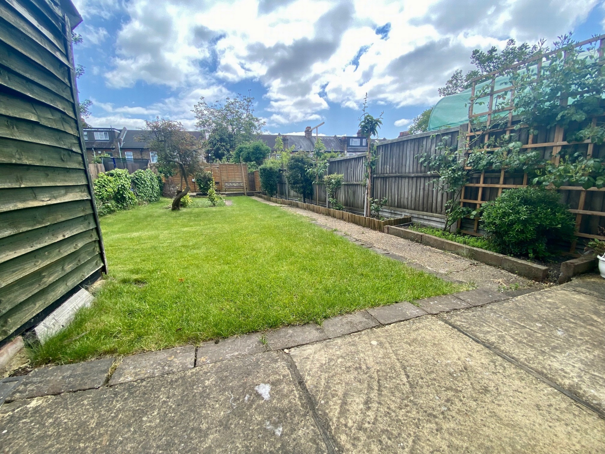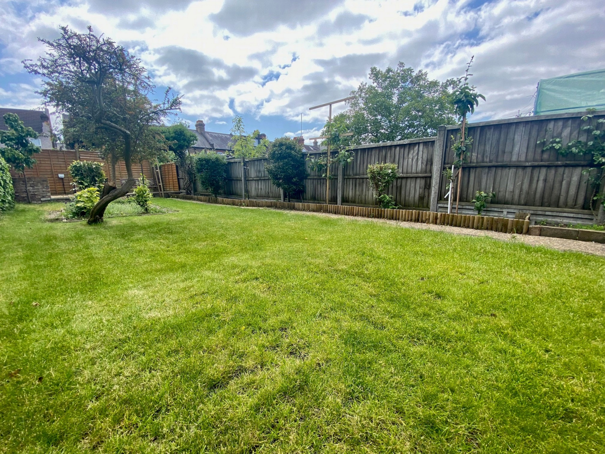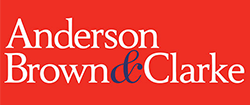3 Bedroom Terraced Sold STC - Guide Price £500,000
Charming three-bedroom house in Wealdstone, Harrow, close to shops and public transport
Private conservatory providing additional living space and a peaceful retreat
Potential to extend to the rear and loft, offering flexibility for customisation and increased living space
Convenient location close to shops, ensuring easy access to everyday amenities
The beautiful rear garden offers ample space for outdoor activities and relaxation
Beautiful rear garden with specialist trees and plants, creating a serene and picturesque setting
Presented in a high decorative order, showcasing tasteful finishes throughout
Perfect family home with three well-proportioned bedrooms for comfortable living
Excellent public transport links, making commuting and exploring the area hassle-free
Ideal investment opportunity with the potential for added value through extension and rental income
Charming Three-Bedroom House in Wealdstone, Harrow: Ideal Family Home or Investment Opportunity
Introducing this charming three-bedroom house situated in the desirable neighborhood of Wealdstone, Harrow. Offering a blend of comfort, convenience, and potential, this property presents itself as the perfect family home or an excellent investment opportunity. With its close proximity to shops and public transport, a beautiful rear garden featuring specialist trees and plants, a private conservatory, high decorative order, and potential for extension, this property is sure to captivate buyers seeking a delightful place to call home.
As you step into this home, you'll immediately appreciate the care and attention given to every detail. The property boasts a high decorative order, showcasing tasteful finishes and a warm ambiance throughout. The spacious living area provides a comfortable and inviting space for relaxation and entertainment.
The kitchen is well-equipped and functional, offering ample storage space and modern appliances. Whether you're preparing family meals or hosting guests, this kitchen is sure to meet all your culinary needs. Adjacent to the kitchen, the private conservatory provides an additional space that can be utilized as a dining area, home office, or a tranquil spot to enjoy the garden views.
One of the standout features of this property is the beautiful rear garden, adorned with specialist trees and plants. Whether you have a green thumb or simply enjoy spending time outdoors, this garden is a sanctuary of tranquility and beauty. It offers ample space for outdoor activities, entertaining, or simply unwinding after a long day.
This property also presents an exciting opportunity for extension. With the potential to extend to the rear and loft, you can create additional living space tailored to your specific needs. This flexibility allows for customization and potential added value, making it an enticing prospect for both families and investors.
Location is key, and this house excels in that regard. It is conveniently situated close to shops, ensuring that daily errands are just a stone's throw away. Additionally, excellent public transport links provide easy access to nearby areas, making commuting and exploring the surroundings effortless.
In summary, this charming three-bedroom house in Wealdstone, Harrow offers a perfect blend of comfort, potential, and convenience. The beautiful rear garden, specialist trees, and plants, private conservatory, high decorative order, and the potential for extension make it an ideal family home or a rewarding investment opportunity. Don't miss out on the chance to make this delightful property your own. Contact our estate agency today to arrange a viewing and seize this incredible opportunity.
Total SDLT due
Below is a breakdown of how the total amount of SDLT was calculated.
Up to £250k (Percentage rate 0%)
£ 0
Above £250k and up to £925k (Percentage rate 5%)
£ 0
Above £925k and up to £1.5m (Percentage rate 10%)
£ 0
Above £1.5m (Percentage rate 12%)
£ 0
Up to £425k (Percentage rate 0%)
£ 0
Above £425k and up to £625k (Percentage rate 0%)
£ 0
| Entrance Porch | Double glazed entrance porch, front door to hallway. | |||
| Hallway | Wood laminate flooring. Under stairs cupboard. | |||
| Reception One | 4.29m x 3.45m (14'1" x 11'4") Front aspect double glazed bay windows, tiled fireplace, high ceiling, double radiator. Wood laminate flooring. | |||
| Reception Two | 3.53m x 3.15m (11'7" x 10'4") Rear aspect double glazed window, double radiator, tiled fireplace, door to bathroom. Wood laminate flooring. | |||
| Downstairs Bathroom | Panel enclosed bath, low level wc, over bath shower, part tiled walls, wash hand basin, radiator, tiled floor, double glazed window. | |||
| Kitchen | 3.43m x 1.96m (11'3" x 6'5") Wall and base units, work tops, sink unit and drainer, breakfast bar, radiator, tiled walls, tiled floor, space for fridge/freezer, oven, 4 ring gas hob with extractor above, door to conservatory extension. | |||
| Conservatory | 2.84m x 2.36m (9'4" x 7'9") Double glazed conservatory with brick wall to one side, tiled floor. | |||
| Landing | Pull down folding ladder to fully boarded loft space which also has a Velux window. Wood laminate flooring. | |||
| Bedroom One | 4.47m x 4.39m (14'8" x 14'5") Front aspect double glazed bay windows, original feature fireplace, built in cupboard with combi boiler, radiator. | |||
| Bedroom Two | 3.53m x 2.77m (11'7" x 9'1") Rear aspect double glazed window, radiator, carpet, original feature fireplace. | |||
| Bedroom Three | 2.49m x 2.36m (8'2" x 7'9") Rear aspect double glazed windows, radiator, original featured fireplace. | |||
| Rear garden | Landcsaped rear garden. Laid neatly to lawn with additional patio area. Specialist trees and plants. Private and secluded, ideal for entertaining. | |||
| Front Garden | Gated access. Hard standing front garden. |
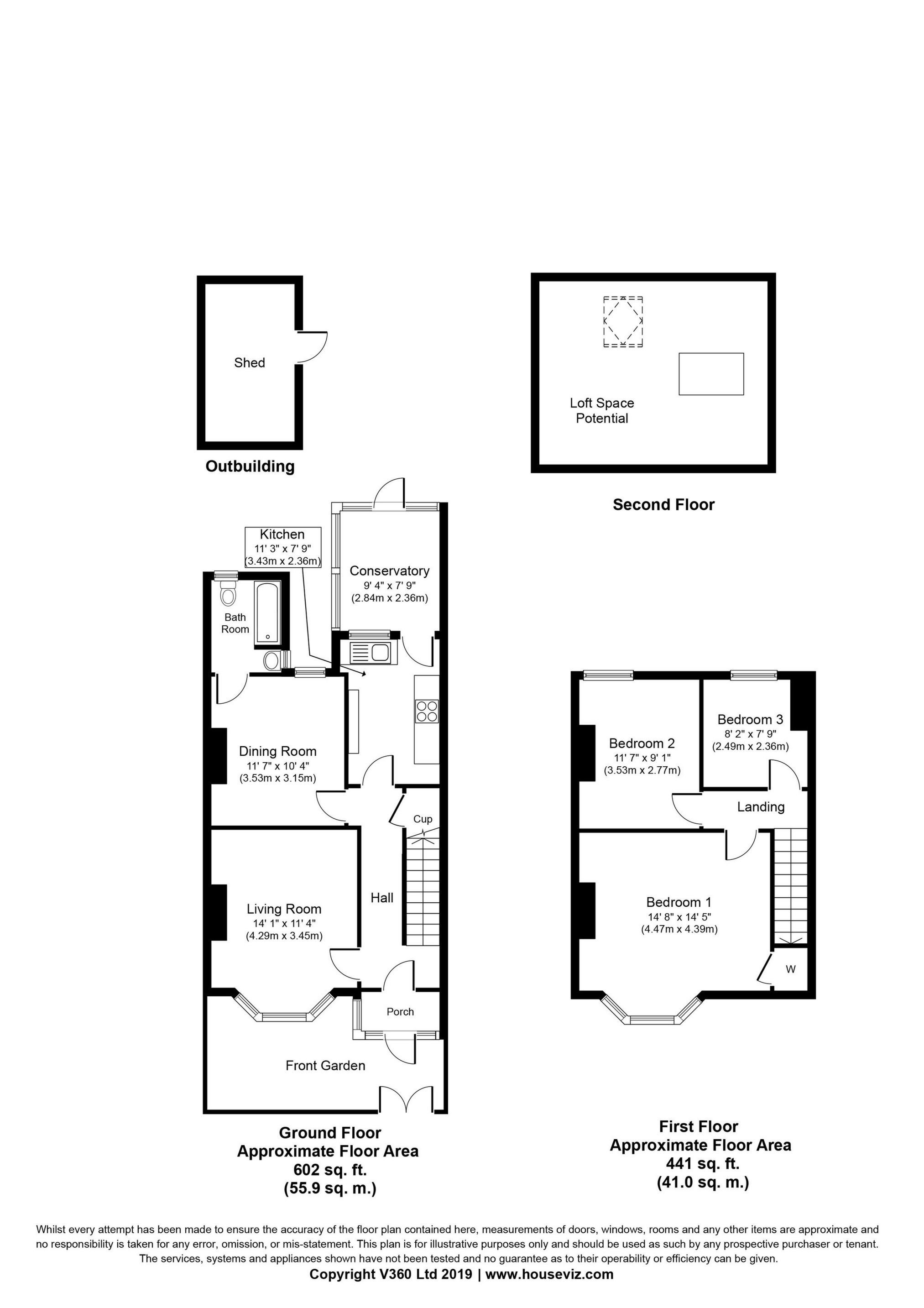
IMPORTANT NOTICE
Descriptions of the property are subjective and are used in good faith as an opinion and NOT as a statement of fact. Please make further specific enquires to ensure that our descriptions are likely to match any expectations you may have of the property. We have not tested any services, systems or appliances at this property. We strongly recommend that all the information we provide be verified by you on inspection, and by your Surveyor and Conveyancer.


