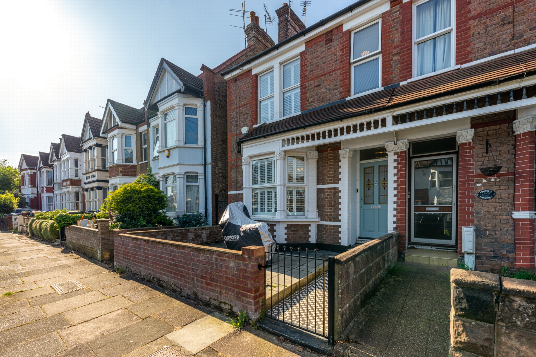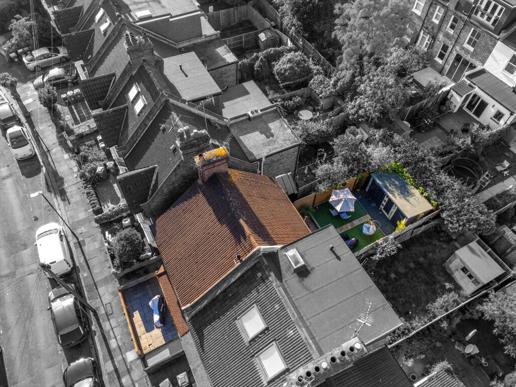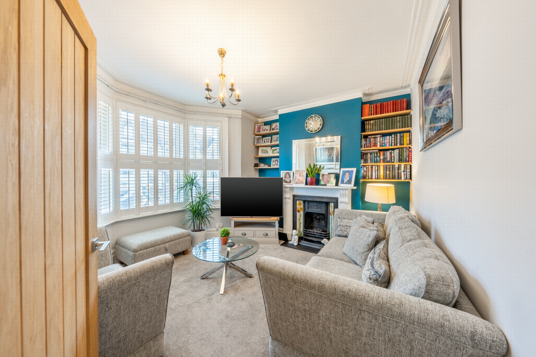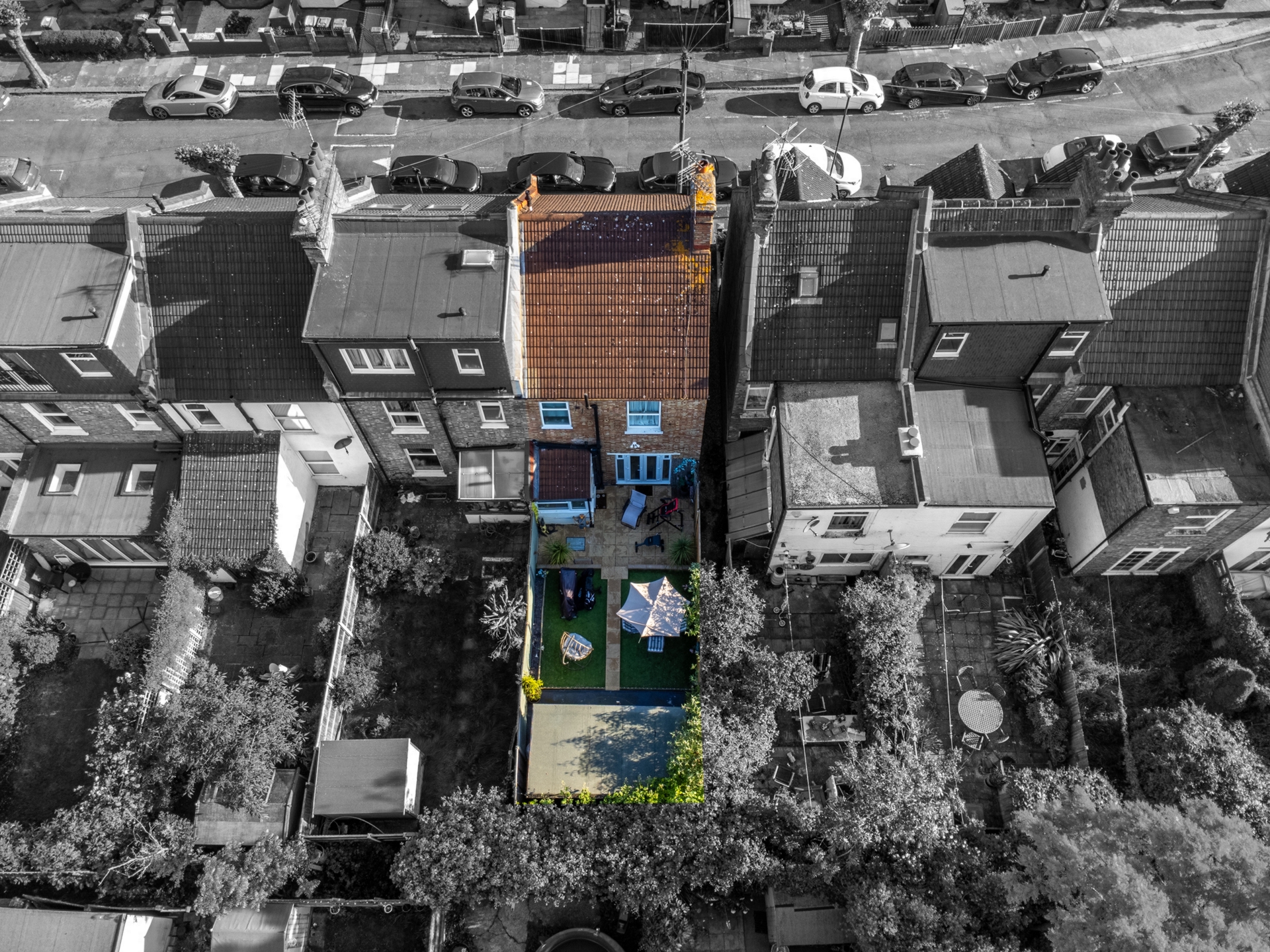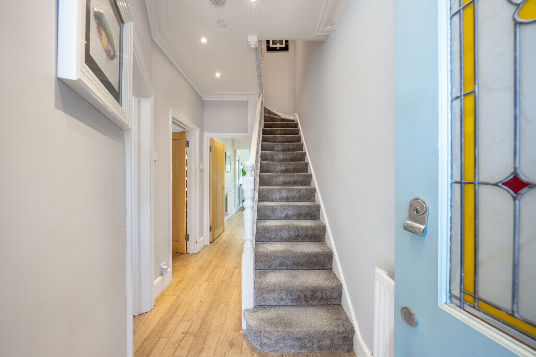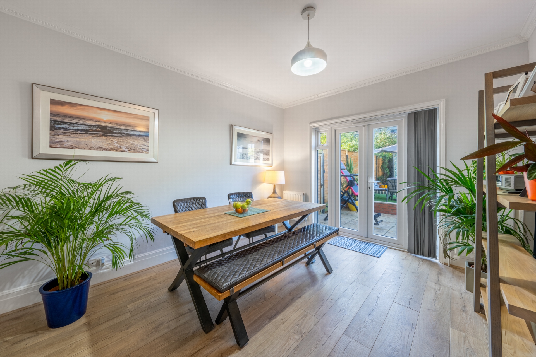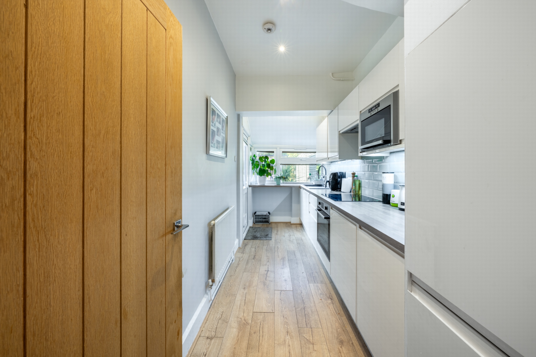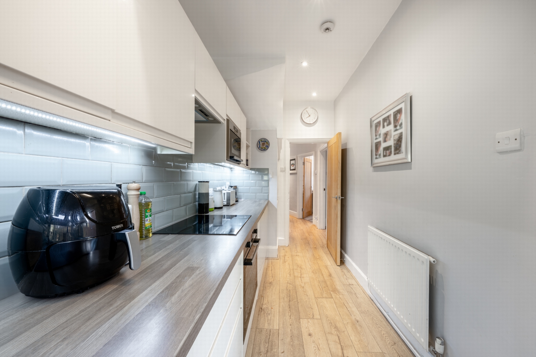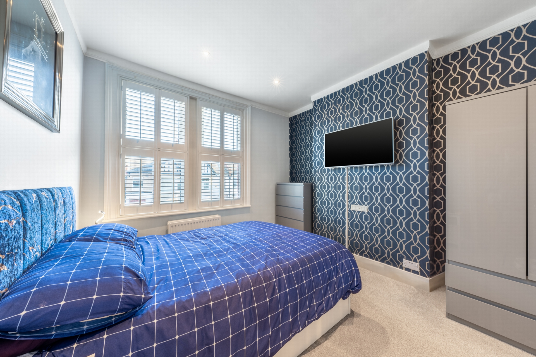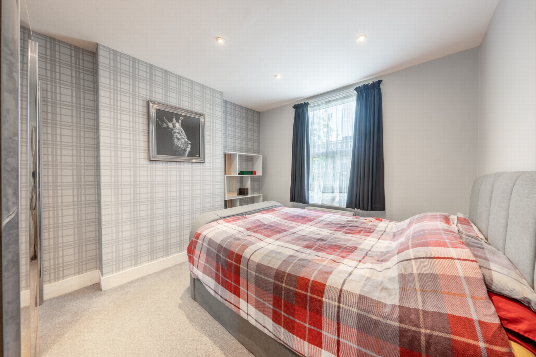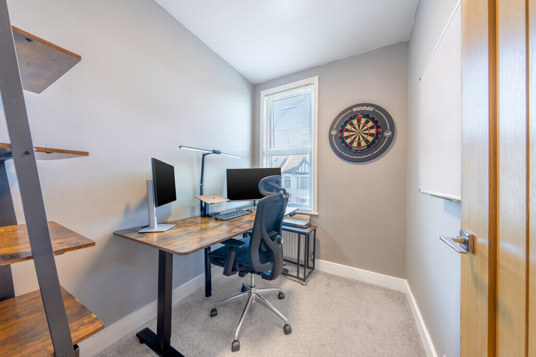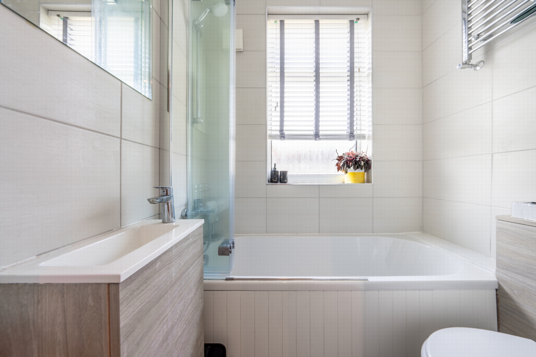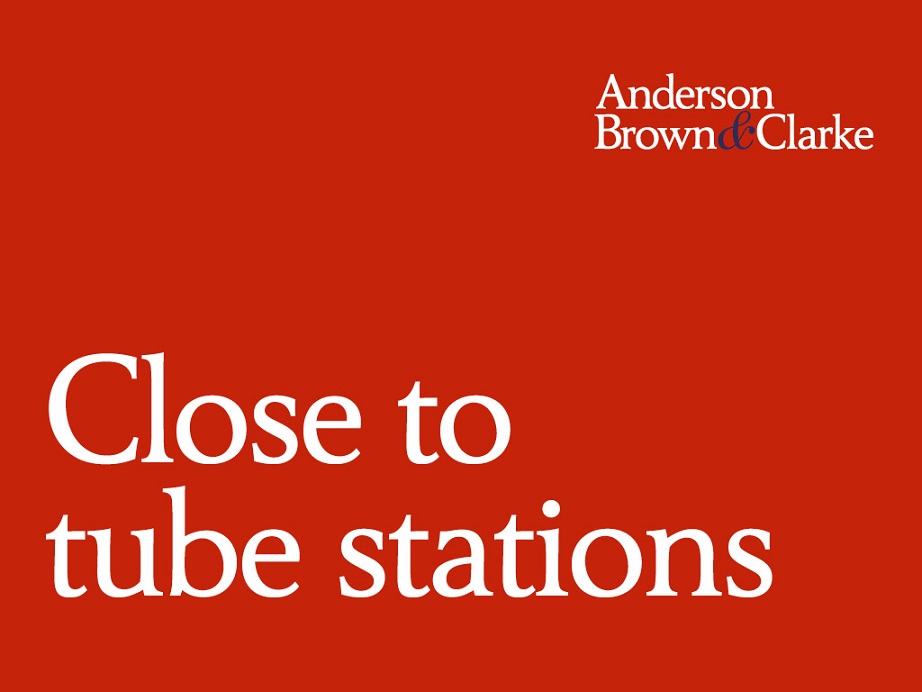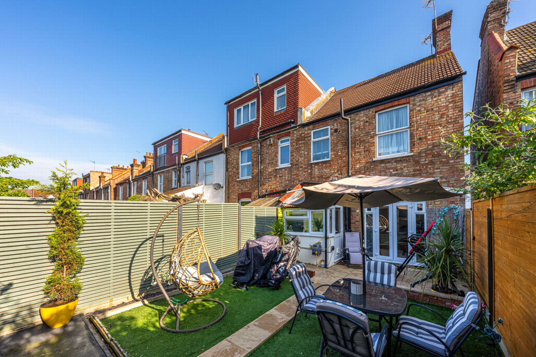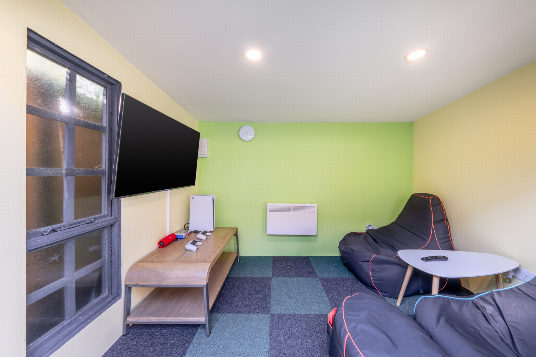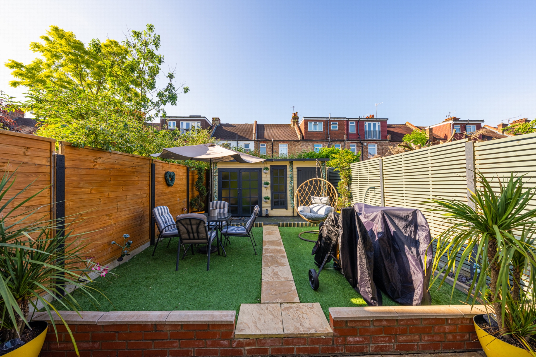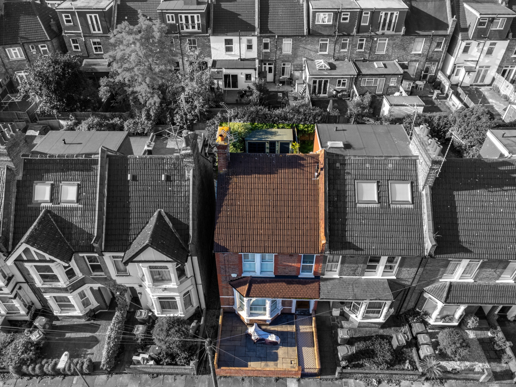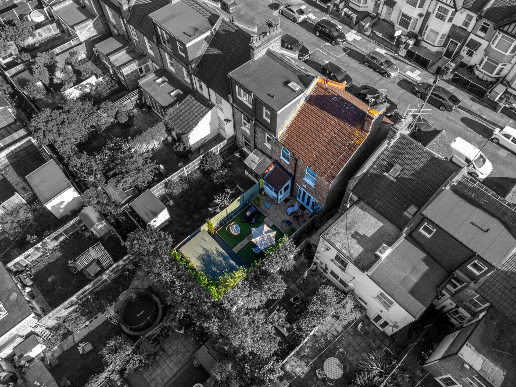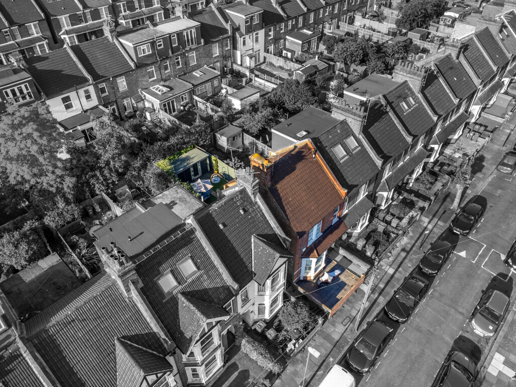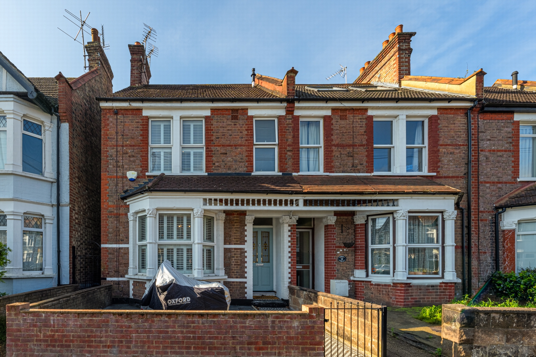3 Bedroom Semi Detached Sold STC - Guide Price £585,000
This three-bedroom family home is presented in outstanding decorative condition.
Includes a great outhouse that can be used as a gym, home office, or media room.
Within walking distance of the "Outstanding" Ofsted-rated Vaughan Primary School
Early viewing is advised to avoid missing out on this fantastic opportunity
Equipped with modern amenities to suit a contemporary lifestyle
The property boasts large room sizes throughout, providing ample space for comfortable living.
Situated in the desirable area of West Harrow, offering a convenient and sought-after location.
Close to West Harrow station, ensuring easy access to public transportation
The property is an ideal family home or long term investment
Contact us to arrange your personal tour of this impressive home.
EXCELLENT THREE BEDROOM END OF TERRACE FAMILY HOME, SITUATED IN WEST HARROW!
The property is presented in excellent decorative condition and boasts large room sizes throughout. With the added benefit of a great outhouse, which can be used as a gym, home office or media room. Situated within walking distance of the "Outstanding" Ofsted-rated Vaughan Primary School and the convenience of West Harrow station, early viewing is advised to not miss out. Call and book your personal tour of this excellent property!
Total SDLT due
Below is a breakdown of how the total amount of SDLT was calculated.
Up to £250k (Percentage rate 0%)
£ 0
Above £250k and up to £925k (Percentage rate 5%)
£ 0
Above £925k and up to £1.5m (Percentage rate 10%)
£ 0
Above £1.5m (Percentage rate 12%)
£ 0
Up to £425k (Percentage rate 0%)
£ 0
Above £425k and up to £625k (Percentage rate 0%)
£ 0
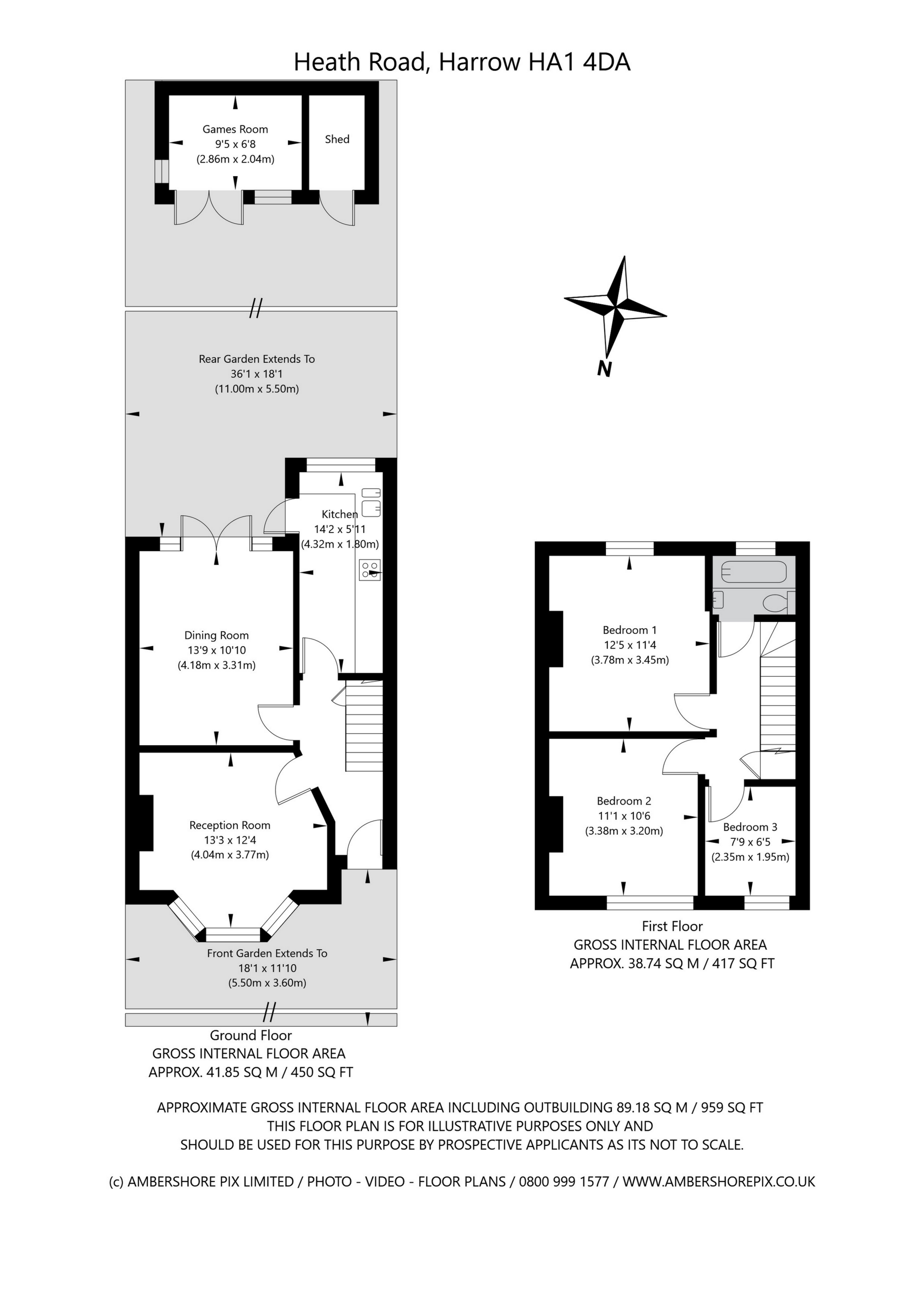
IMPORTANT NOTICE
Descriptions of the property are subjective and are used in good faith as an opinion and NOT as a statement of fact. Please make further specific enquires to ensure that our descriptions are likely to match any expectations you may have of the property. We have not tested any services, systems or appliances at this property. We strongly recommend that all the information we provide be verified by you on inspection, and by your Surveyor and Conveyancer.


