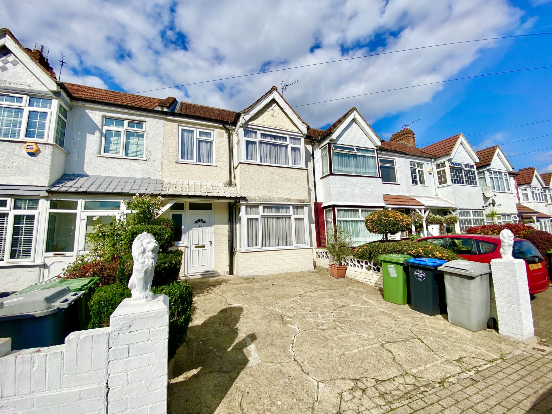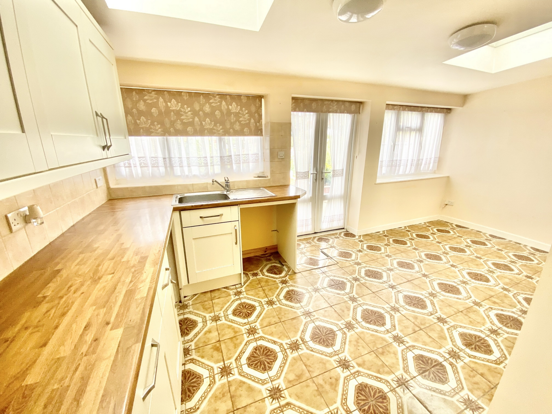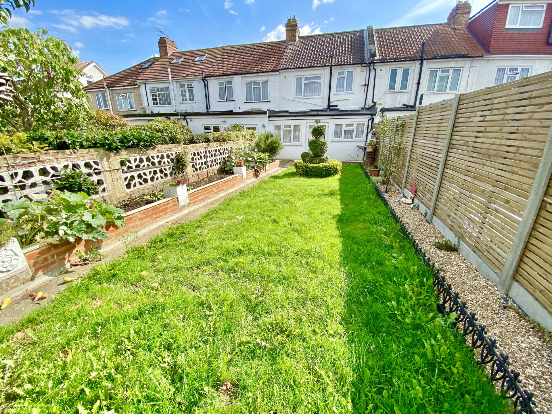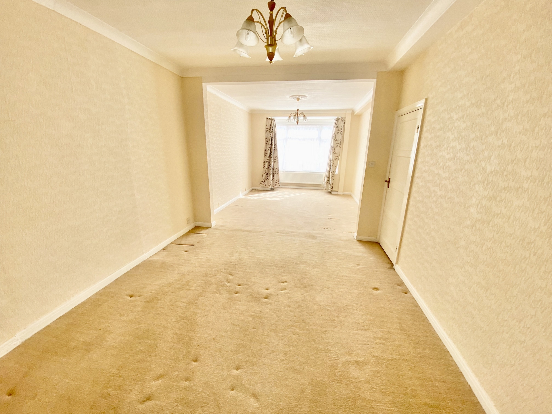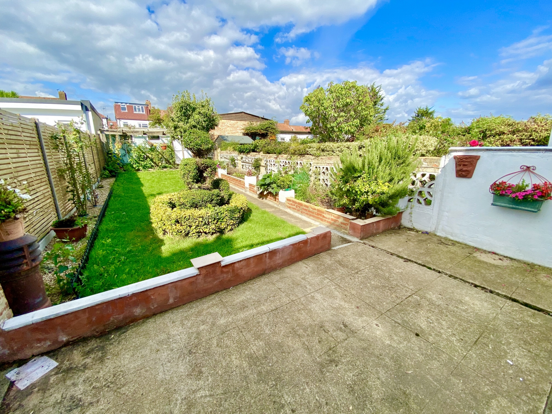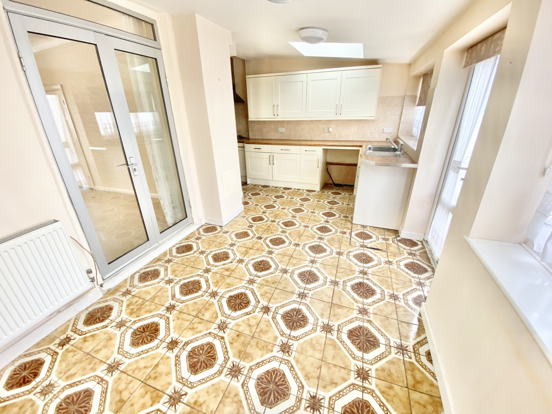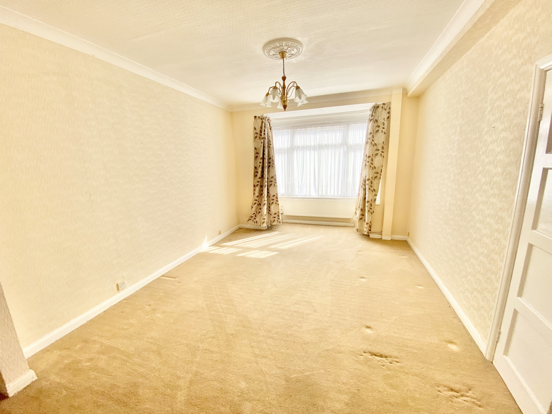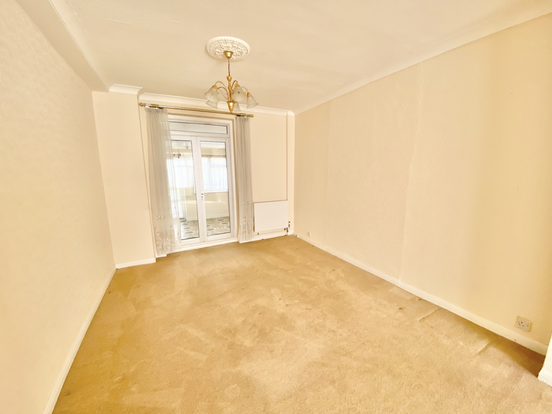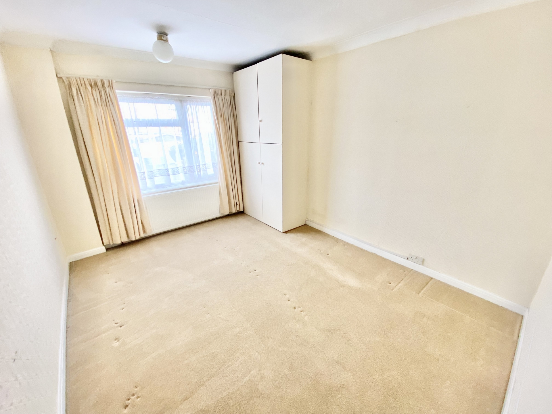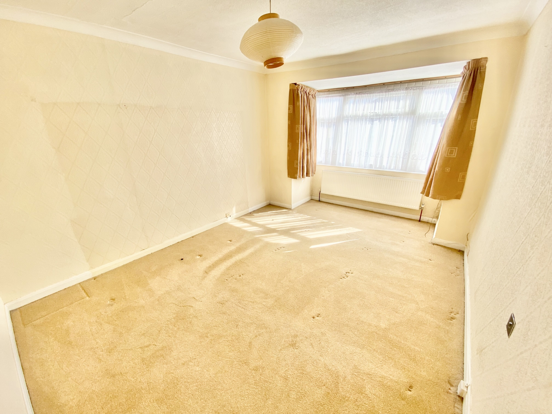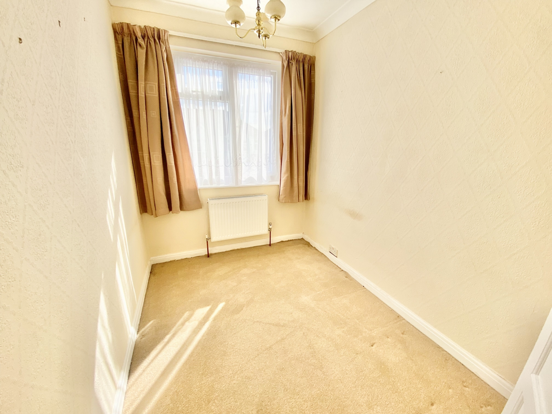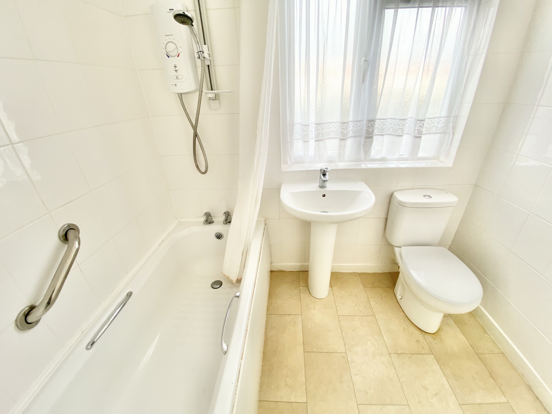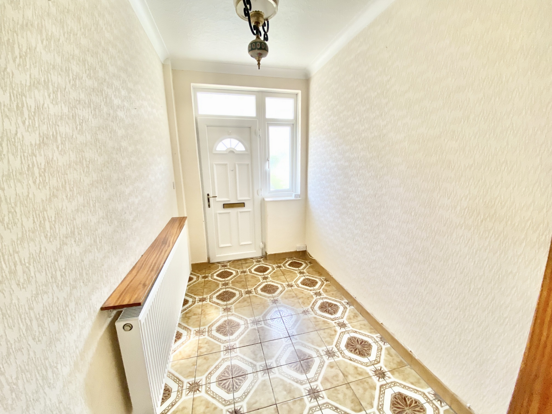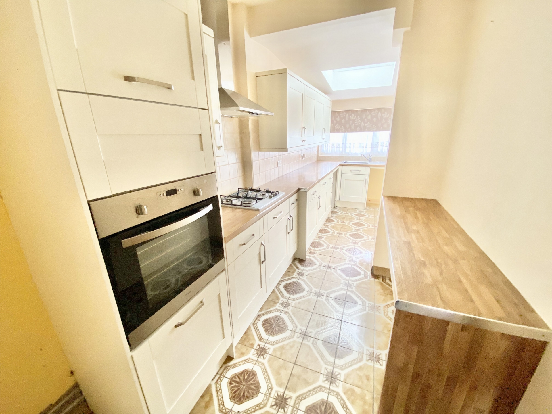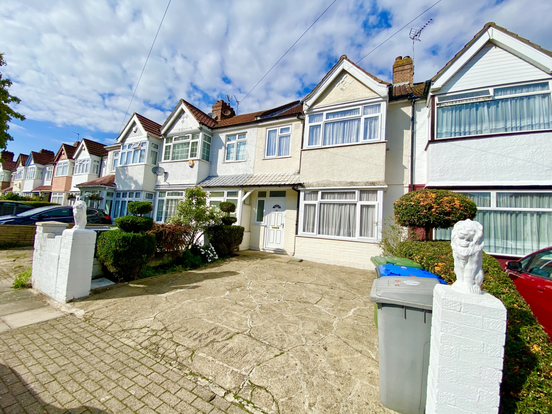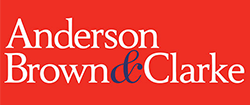3 Bedroom Terraced Sold STC in Kingsbury - £575,000
Three bedroom
Two reception rooms
Mid terrace
Extended kitchen diner
Good condition
Garage
Off street parking
Rear gardens
This delightfully spacious three bedroom extended mid terrace house has two reception rooms, an extended kitchen diner overlooking the delightful rear garden with a large double garage to the rear accessed via the road to the rear. This well presented house is larger than the average house in this location and has a delightful rear garden, off street parking to the front and is priced to sell. So call us today to book your internal inspection.
Located on one of Kingsbury's very best residential roads just off Church Lane and close to the prestigious Salmon Street Estate and all the shopping amenities of Kingsbury Road, with excellent transport links including Kingsbury Underground on the Jubilee Line and Wembley Park on the Jubilee and Metropolitan Lines with direct access to Central London. The wide open green spaces of the Silver Jubilee Park and Fryent Country park are close by and a range of excellent Schools including Fryent Primary School, Hyde School and Oliver Goldsmith Primary School are in the vicinity. Local shops and bus routes can be found on Church Lane, Kingsbury Road and the Edgware Road. This lovely residence makes a great impression and should be viewed to appreciate all that it has to offer.
Total SDLT due
Below is a breakdown of how the total amount of SDLT was calculated.
Up to £250k (Percentage rate 0%)
£ 0
Above £250k and up to £925k (Percentage rate 5%)
£ 0
Above £925k and up to £1.5m (Percentage rate 10%)
£ 0
Above £1.5m (Percentage rate 12%)
£ 0
Up to £425k (Percentage rate 0%)
£ 0
Above £425k and up to £625k (Percentage rate 0%)
£ 0
| Entrance hall | Radiator, tiled floors, understairs storage cupboard, stairs to first floor level. | |||
| Reception one | 15'3" x 11'4" (4.65m x 3.45m) Into bay, double glazed bay window to front, radiator, centre rose, opening to reception two. | |||
| Reception two | 12'8" x 10'9" (3.86m x 3.28m) Double glazed door to kitchen diner, radiator. | |||
| Kitchen diner | 18'3" x 17'2" (5.56m x 5.23m) Wooden worktop surfaces incorporating stainless steel single bowl sink unit, four ring gas hob, electric oven, extractor fan, wall and base units, plumb for washing machine, plumb for dishwasher, tiled walls, tiled floors, two skylights, radiator, double glazed window to rear, double glazed door to garden. | |||
| First floor landing | Access to loft. | |||
| Bedroom one | 15'2" x 10'9" (4.62m x 3.28m) Into bay, double glazed bay window to front, radiator. | |||
| Bedroom two | 12'9" x 10'3" (3.89m x 3.12m) Double glazed window to rear, radiator, storage cupboard housing boiler. | |||
| Bedroom three | 9'1" x 6'4" (2.77m x 1.93m) Double glazed window to front, radiator. | |||
| Bathroom | White three piece suite comprising panel bath, low level wc, wash hand basin, power shower, tiled walls, heated towel rail, extractor fan, double glazed window to rear. | |||
| Rear garden | Paved seating area, lawn to rear, shrubs to borders, pathway to garage. | |||
| Off street parking | Driveway with drop kerb. | |||
| Garage | 18'2" x 16'2" (5.54m x 4.93m) Via access road with electricity. |
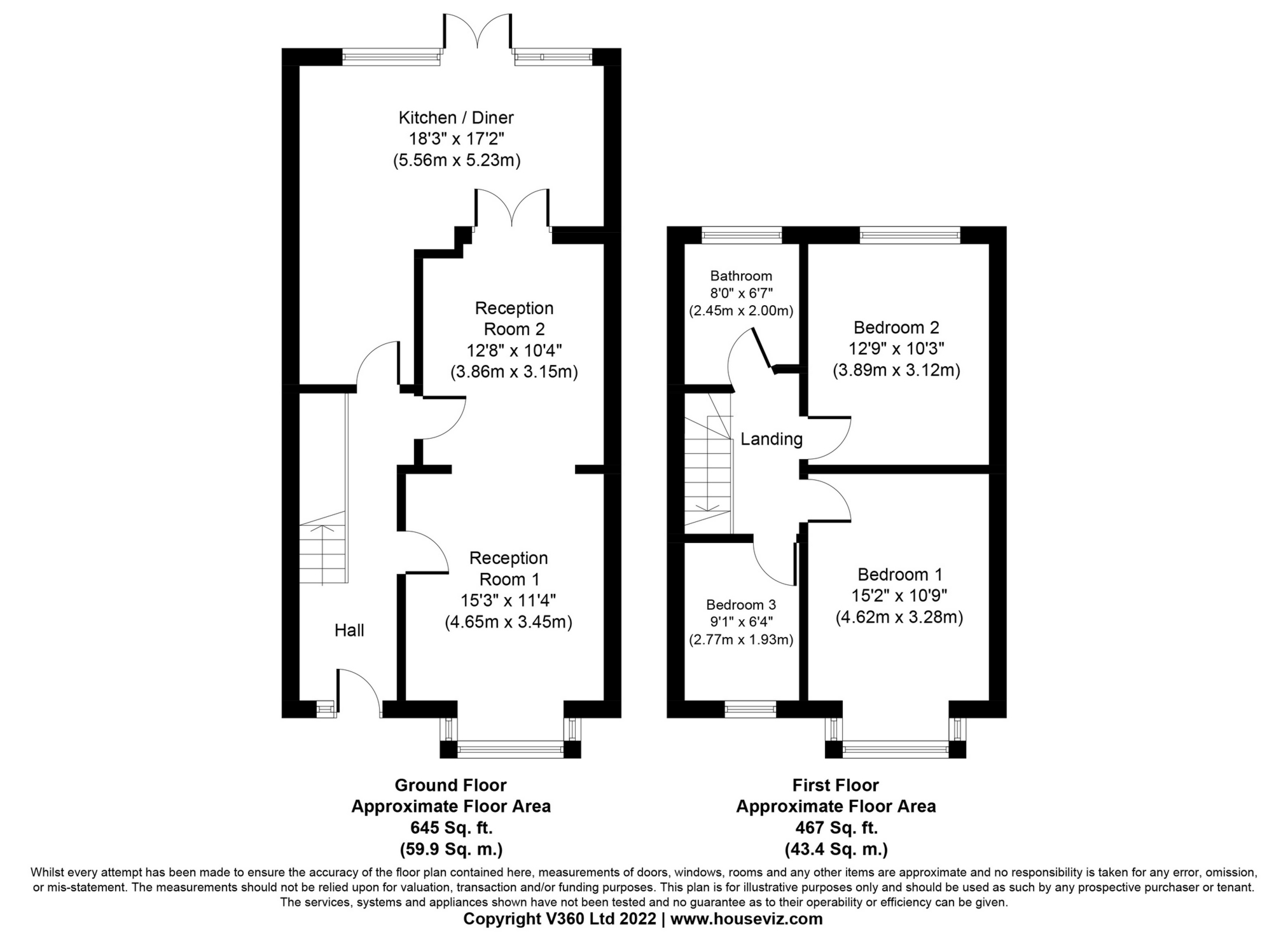
IMPORTANT NOTICE
Descriptions of the property are subjective and are used in good faith as an opinion and NOT as a statement of fact. Please make further specific enquires to ensure that our descriptions are likely to match any expectations you may have of the property. We have not tested any services, systems or appliances at this property. We strongly recommend that all the information we provide be verified by you on inspection, and by your Surveyor and Conveyancer.


