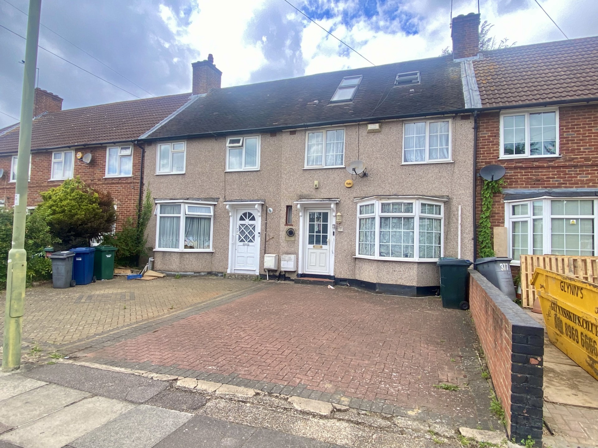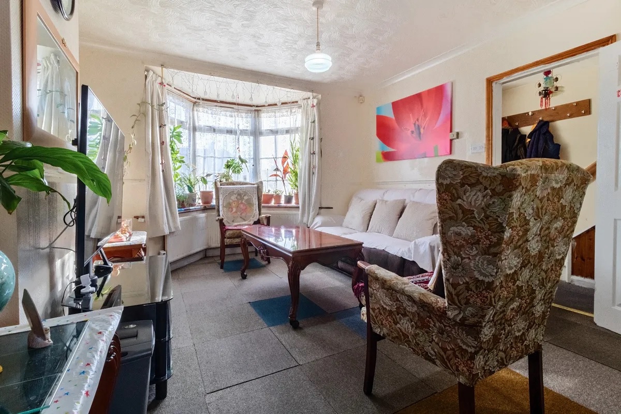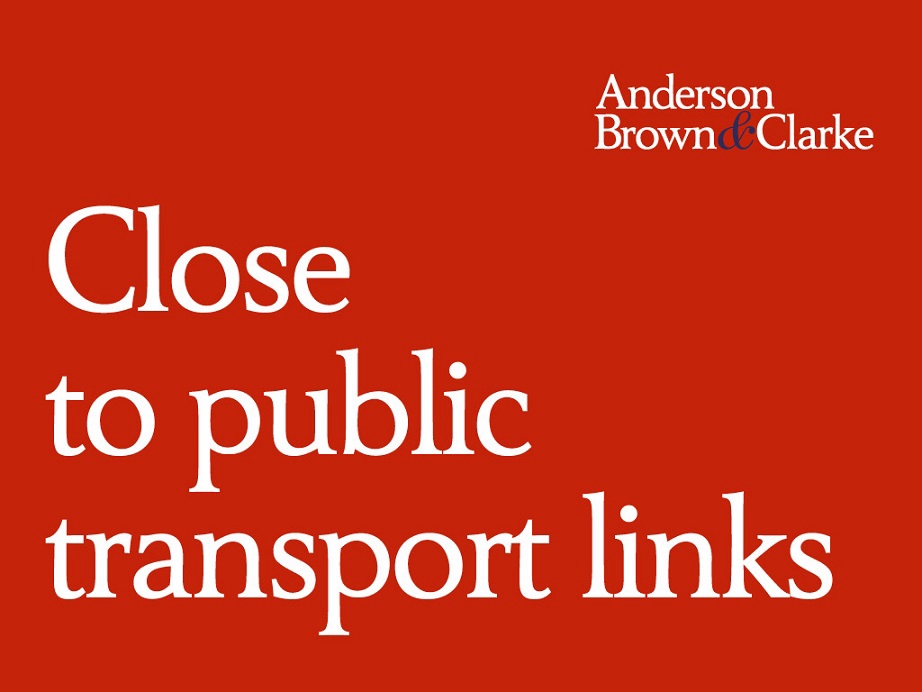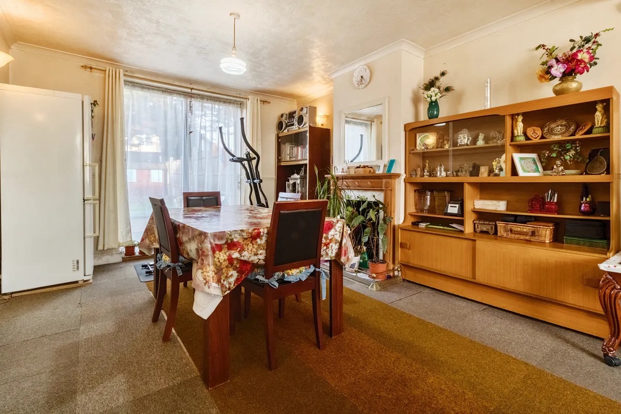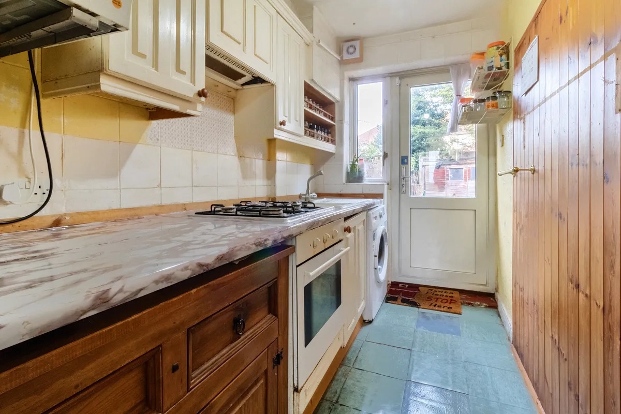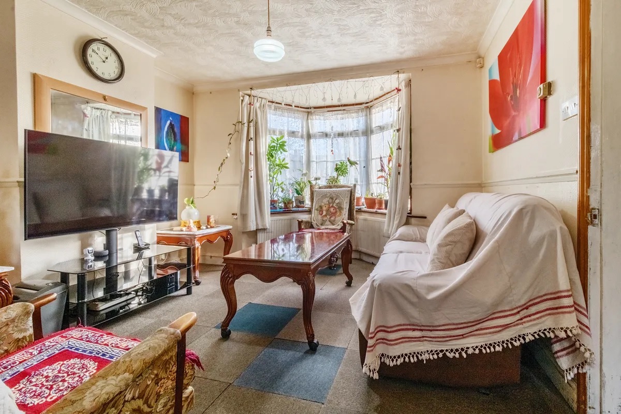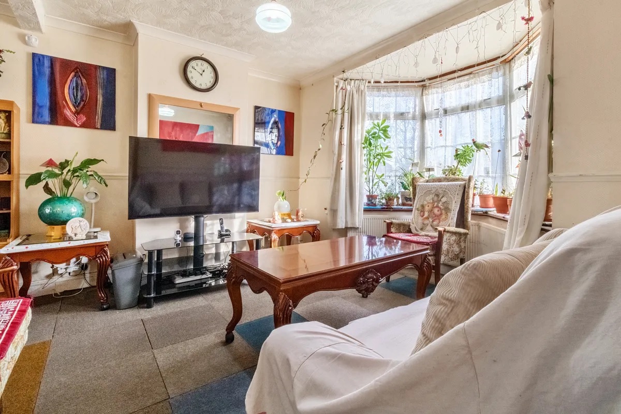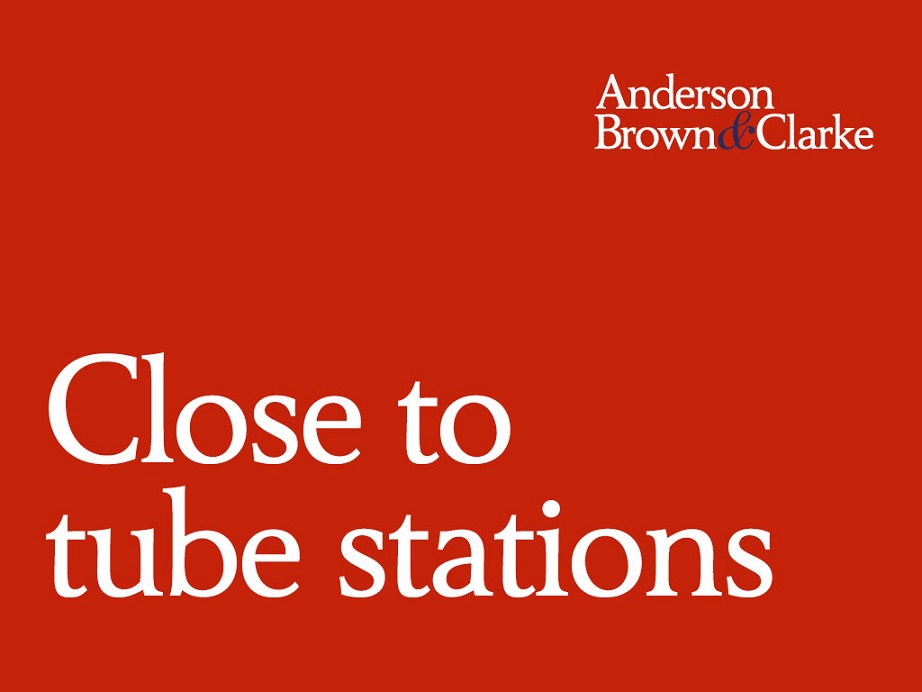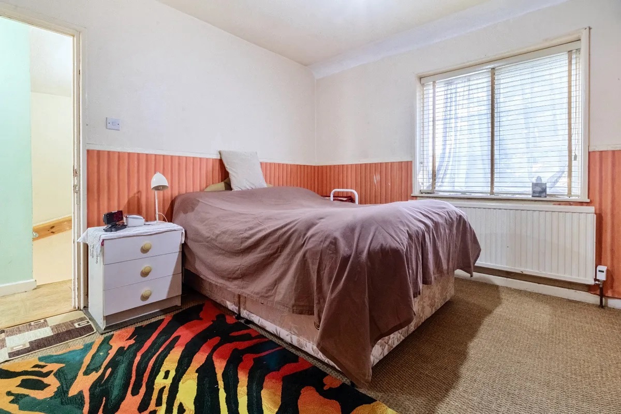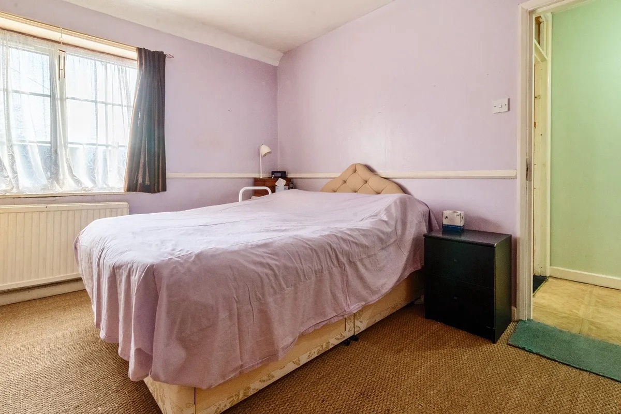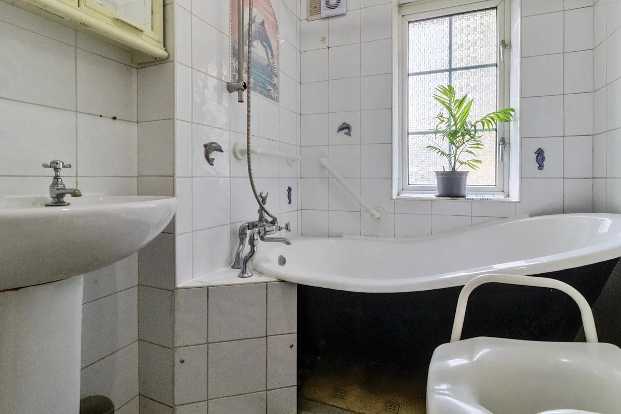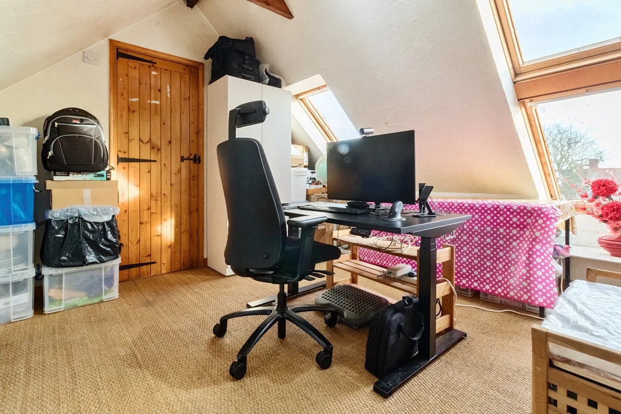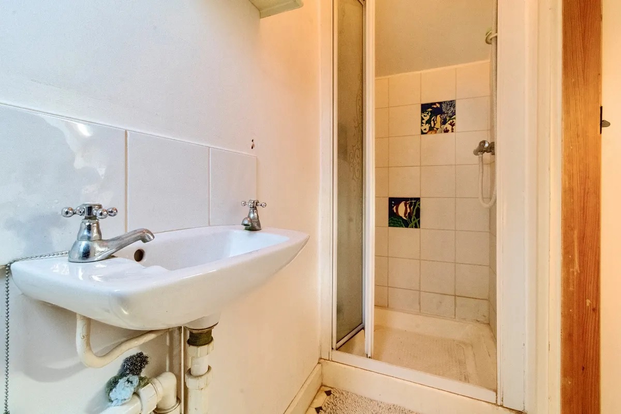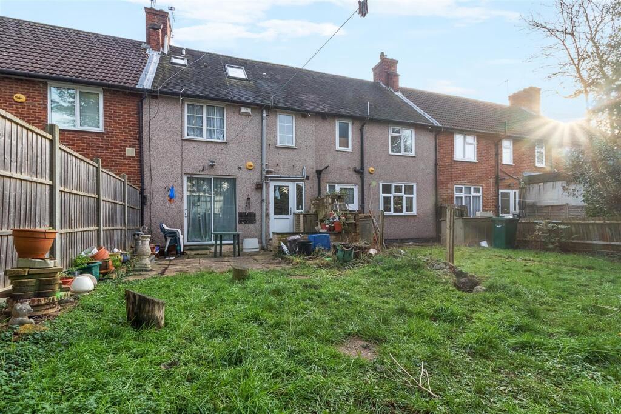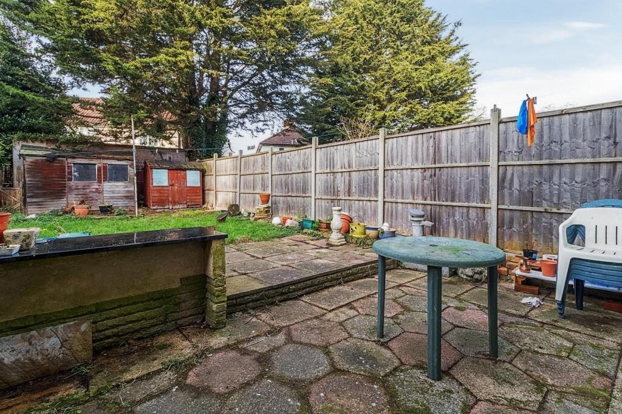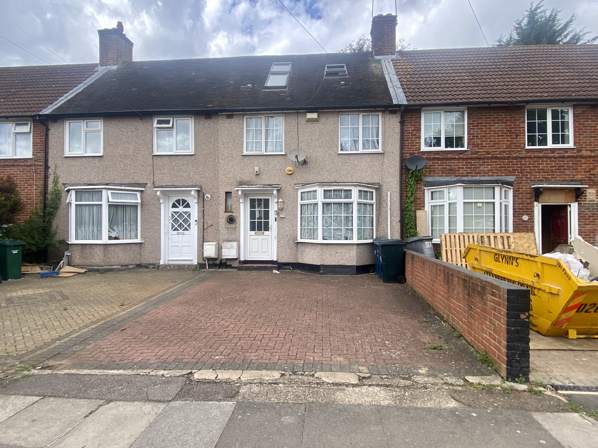3 Bedroom Terraced For Sale - £500,000
Terrace house
Three bedrooms
Large reception
Off street parking
Large rear garden
Potential to extend (stp)
Easy access to Burnt Oak (Northern Line) & Mill Hill (Thameslink) station
Close to local schools
Close to bus routes
Two bathrooms (one en-suite)
Three Double-Bedroom Terraced House on Watling Avenue, HA8 Discover a unique opportunity with these this double-bedroom terraced house, ready for you to infuse with your personal touch and modernize to your own taste. The current layout and features offer a solid foundation for creating a stunning, contemporary home tailored to your vision. Nestled in a prime location near Mill Hill, this home is perfect for families. The property is within walking distance of both Mill Hill Broadway and Burnt Oak Stations, ensuring excellent transport links. The property provides easy access to local amenities, outstanding schools, and Burnt Oak Leisure Centre with a gym, all within walking distance. This makes it ideal for those seeking convenience and a vibrant community atmosphere. Whether you enjoy shopping, dining out, or taking a leisurely stroll in the neighbourhood, this property offers the perfect base for all your needs. Plus, there are three beautiful public parks within walking distance. The home boasts a spacious through living room leading to a dining area that seamlessly opens out to the garden, offering a bright and inviting space for relaxation and entertainment. On the first floor, you'll find two generously sized double bedrooms and a family bathroom. The loft has been thoughtfully converted to include a third double bedroom with an en-suite bathroom, providing excellent flexibility for a growing family or multi-generational living. Additional features include a private driveway for convenient off-street parking for two cars and a rear garden that offers a perfect outdoor retreat. With its prime location and potential for transformation, this property is must-see. Contact us today to arrange a viewing and explore the possibilities!
Total SDLT due
Below is a breakdown of how the total amount of SDLT was calculated.
Up to £125k (Percentage rate 0%)
£ 0
Above £125k up to £250k (Percentage rate 2%)
£ 0
Above £250k and up to £925k (Percentage rate 5%)
£ 0
Above £925k and up to £1.5m (Percentage rate 10%)
£ 0
Above £1.5m (Percentage rate 12%)
£ 0
Up to £300k (Percentage rate 0%)
£ 0
Above £300k and up to £500k (Percentage rate 0%)
£ 0
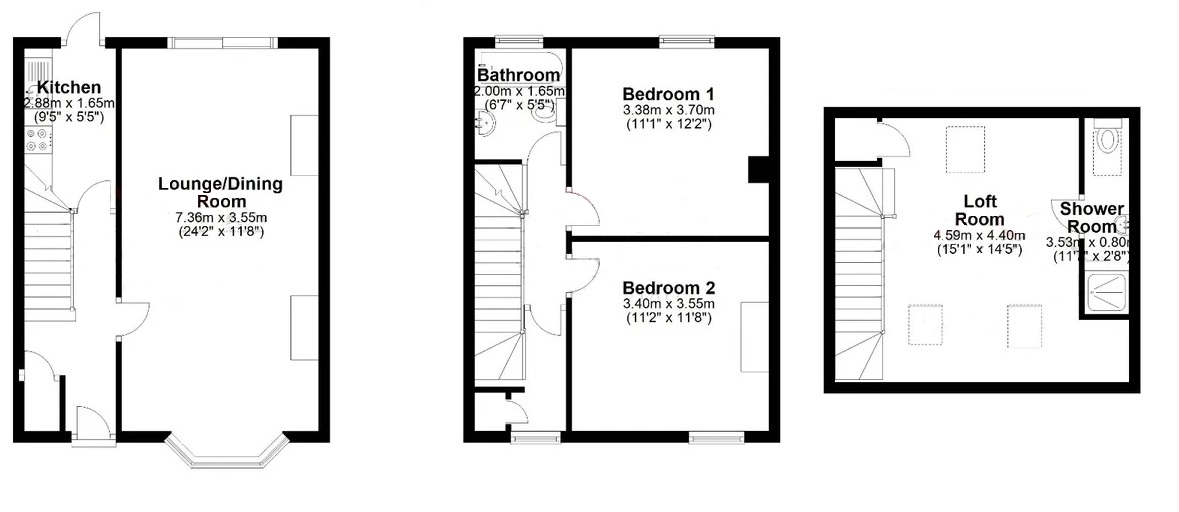
IMPORTANT NOTICE
Descriptions of the property are subjective and are used in good faith as an opinion and NOT as a statement of fact. Please make further specific enquires to ensure that our descriptions are likely to match any expectations you may have of the property. We have not tested any services, systems or appliances at this property. We strongly recommend that all the information we provide be verified by you on inspection, and by your Surveyor and Conveyancer.


