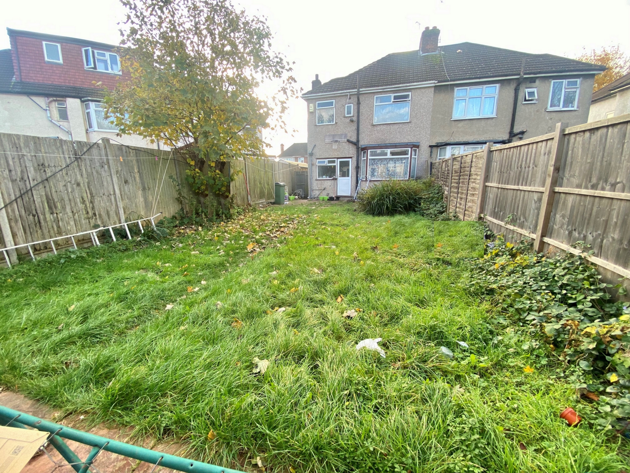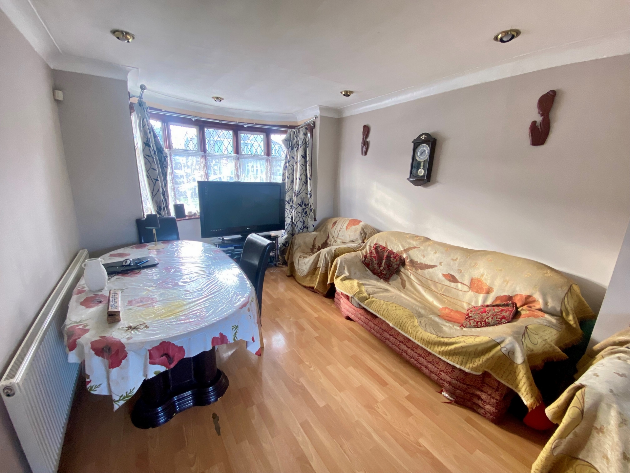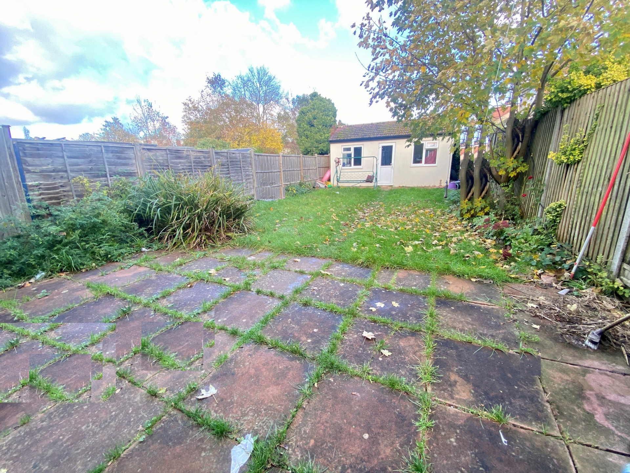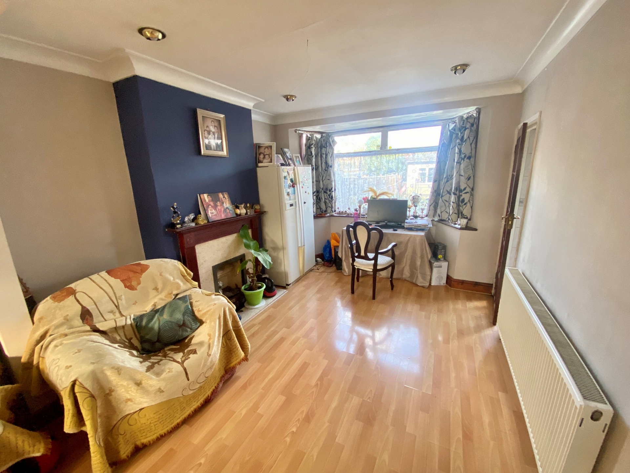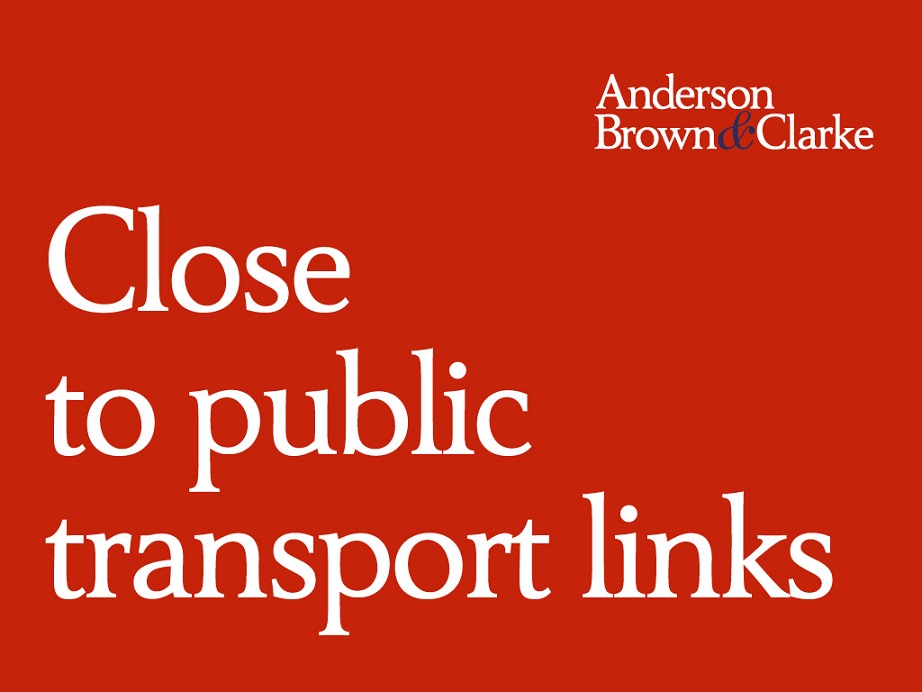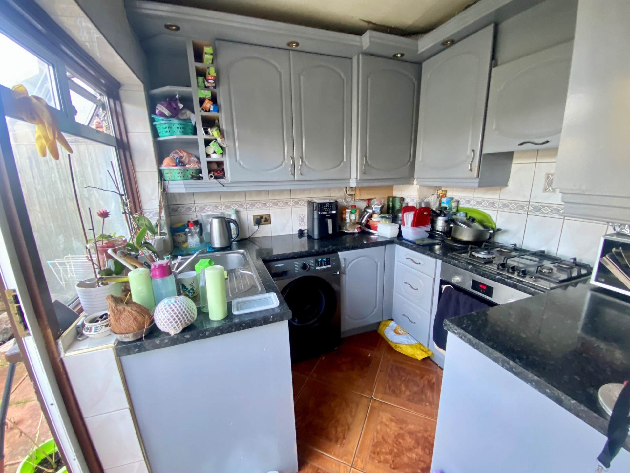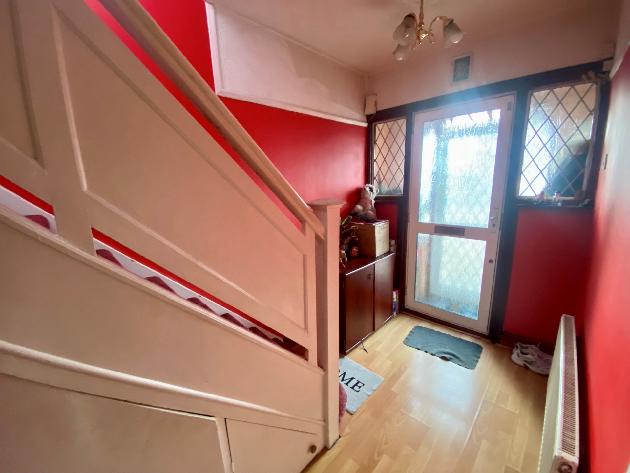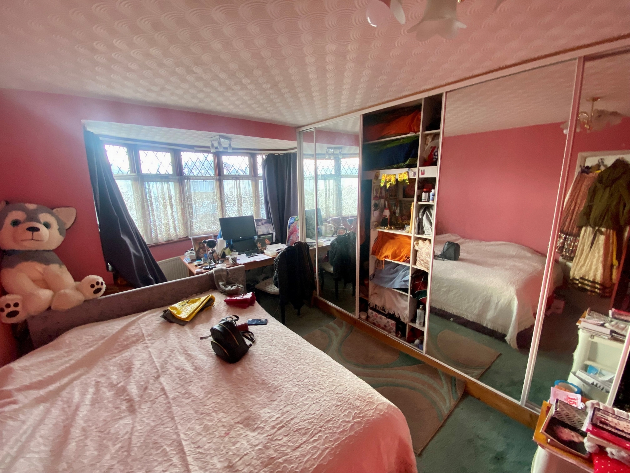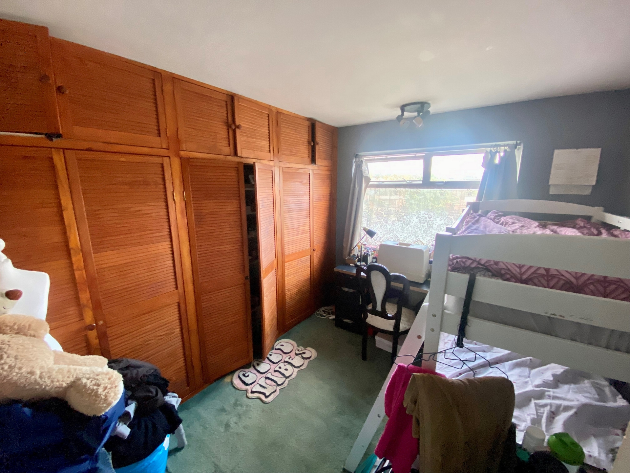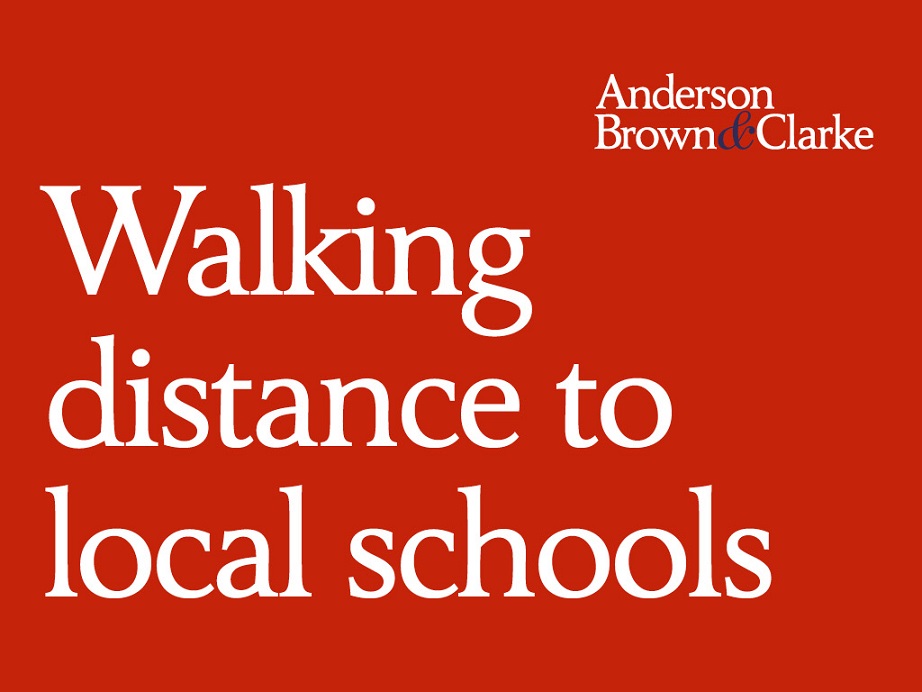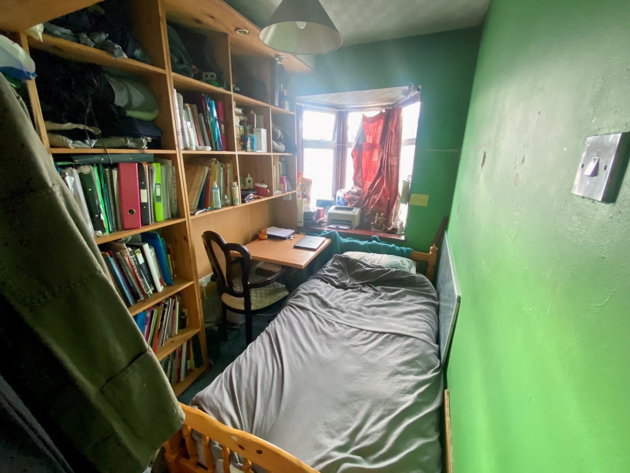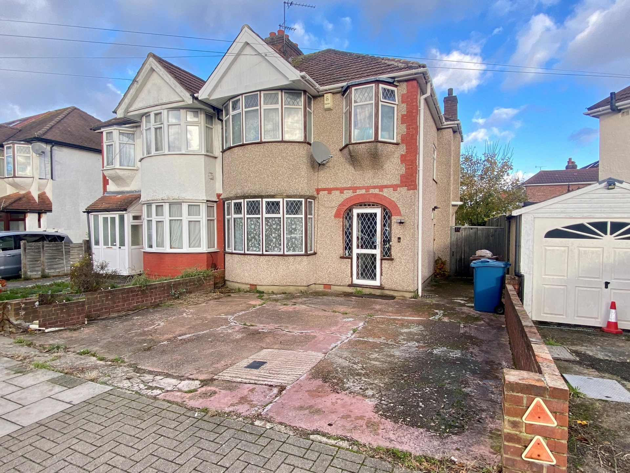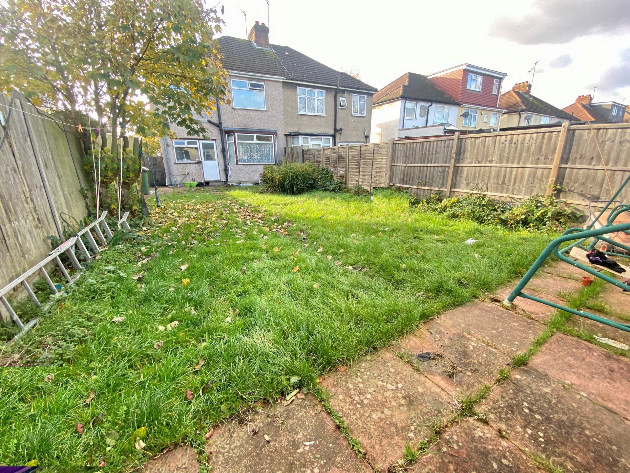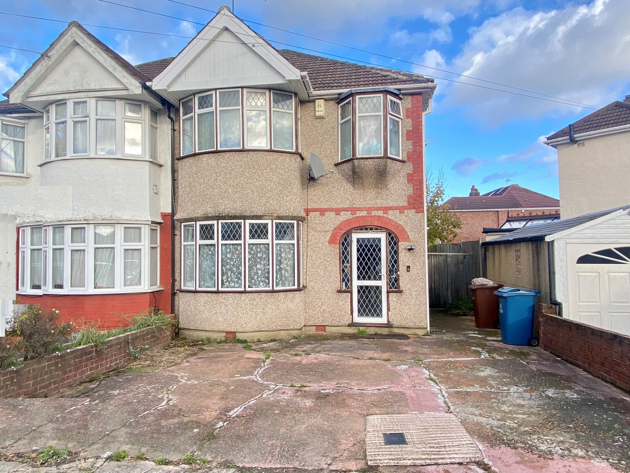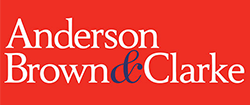3 Bedroom Semi Detached Sold STC - Guide Price £525,000
Located on a popular road in South Harrow, this three-bedroom semi-detached house is situated in a highly sought-after and convenient neighborhood.
The property features a versatile outhouse equipped with power and light, offering an ideal space for a home gym or office, enhancing the overall functionality of the home.
With the possibility of extending both to the rear and into the loft (subject to planning consent), this property provides the opportunity to customise and expand according to your families needs.
The property boasts a decent outdoor area, complemented by the outhouse, ideal for entertaining guests, family gatherings, or simply relaxing in the open air.
Blank canvass! The properties in the are have been extended to create very large family homes!
Enjoy the convenience of having local schools nearby, ensuring easy access for families with school-going children.
Benefit from seamless connectivity with easy access to local transport links, providing a convenient commute for work, school, or leisure.
With three well-appointed bedrooms, this residence is an ideal family home.
Call Us Today! Act now to secure your place in this highly sought-after community.
Off street parking and side access make this property very well priced for the area!
An Opportunity not to be missed!! Three-Bedroom Semi-Detached Home in South Harrow! Needs updating, but so much potential!!!
Nestled in a sought-after location within South Harrow, this delightful three-bedroom semi-detached house offers a perfect blend of comfort, convenience, and potential. Situated on a popular road, the property is in close proximity to local schools, ensuring that educational needs are easily met. Boasting seamless access to local transport links, this residence stands as a testament to both practicality and lifestyle.
For those with aspirations of creating their dream home, the property offers the potential for expansion both to the rear and into the loft (subject to planning consent). This feature allows you to tailor the space to suit your family's evolving needs. The property comes complete with a versatile outhouse, offering the perfect space for a home gym or office. With power and light, this addition expands your living options and provides an excellent retreat.
Don't miss the opportunity to explore the charm and potential of this property. Contact our dedicated team to schedule your viewing and embark on the journey to making this property your new family home.
Total SDLT due
Below is a breakdown of how the total amount of SDLT was calculated.
Up to £250k (Percentage rate 0%)
£ 0
Above £250k and up to £925k (Percentage rate 5%)
£ 0
Above £925k and up to £1.5m (Percentage rate 10%)
£ 0
Above £1.5m (Percentage rate 12%)
£ 0
Up to £425k (Percentage rate 0%)
£ 0
Above £425k and up to £625k (Percentage rate 0%)
£ 0
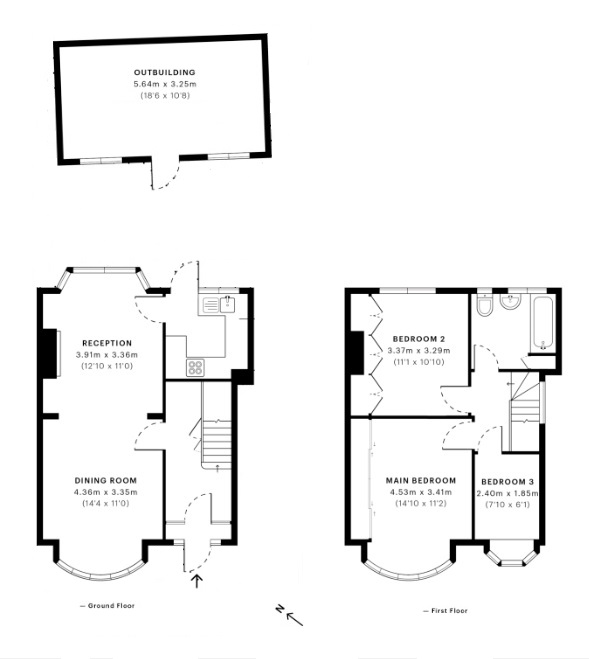
IMPORTANT NOTICE
Descriptions of the property are subjective and are used in good faith as an opinion and NOT as a statement of fact. Please make further specific enquires to ensure that our descriptions are likely to match any expectations you may have of the property. We have not tested any services, systems or appliances at this property. We strongly recommend that all the information we provide be verified by you on inspection, and by your Surveyor and Conveyancer.


