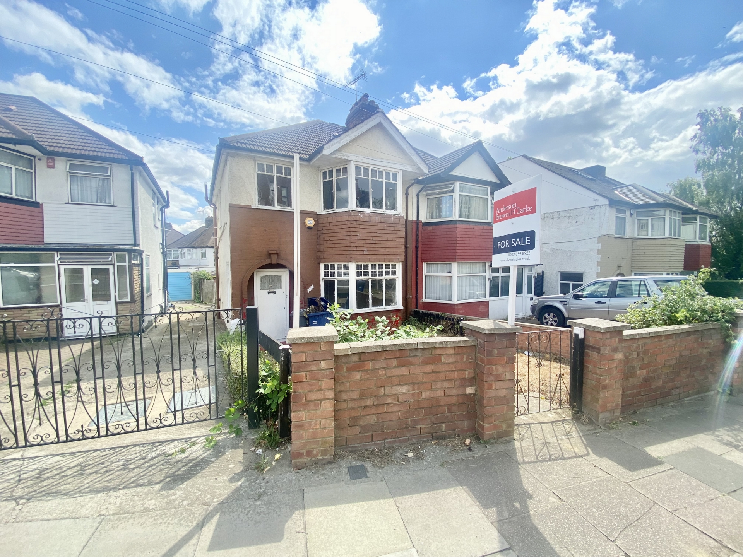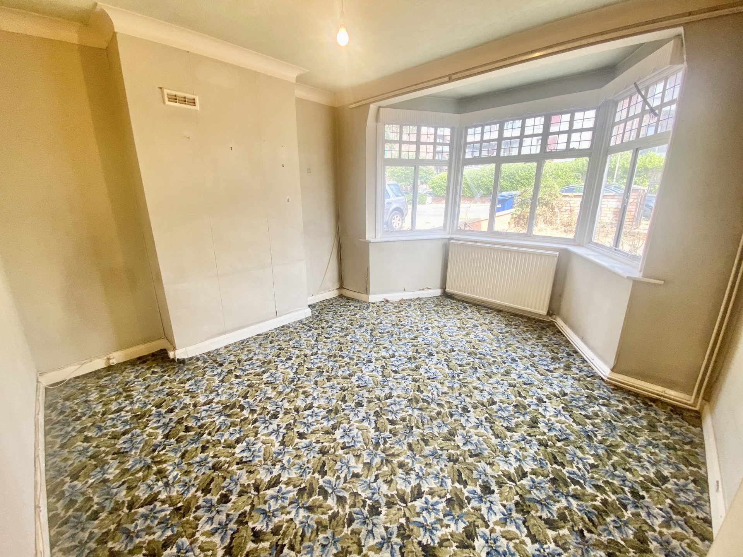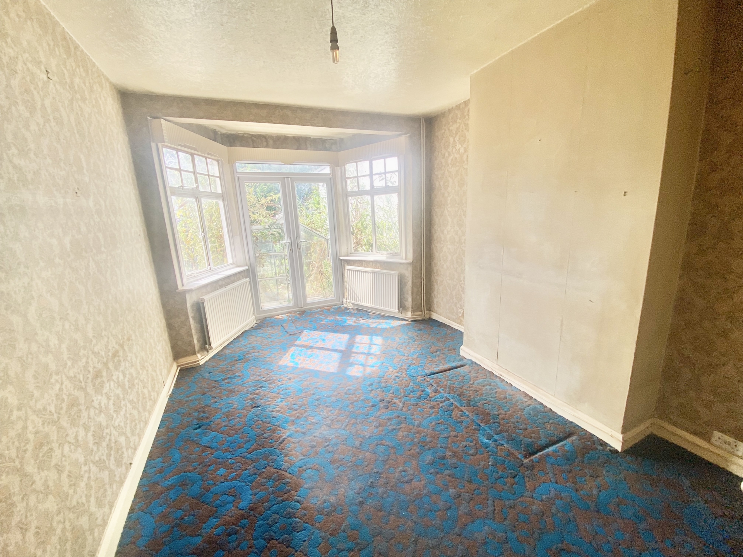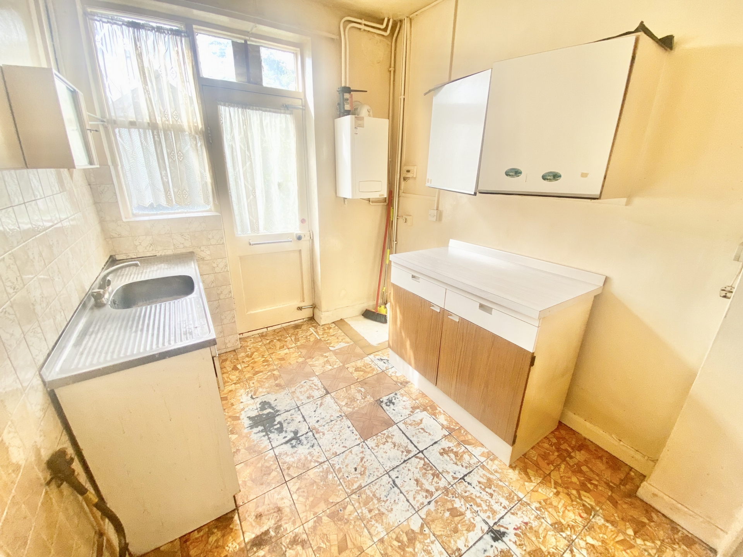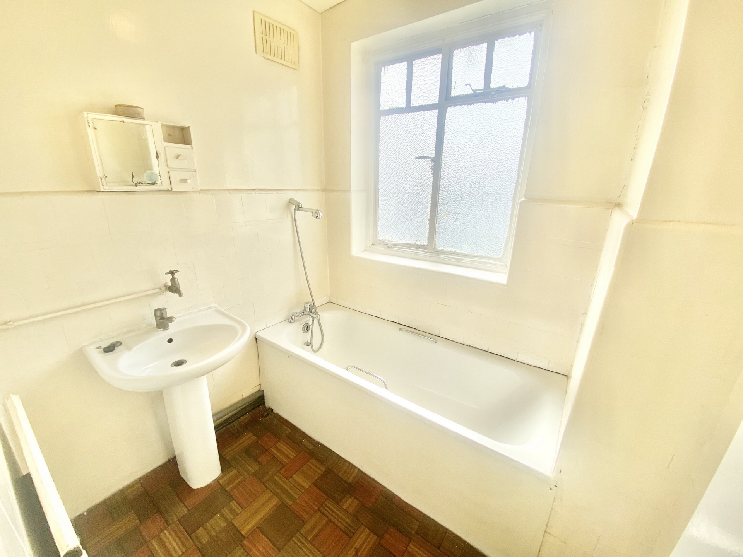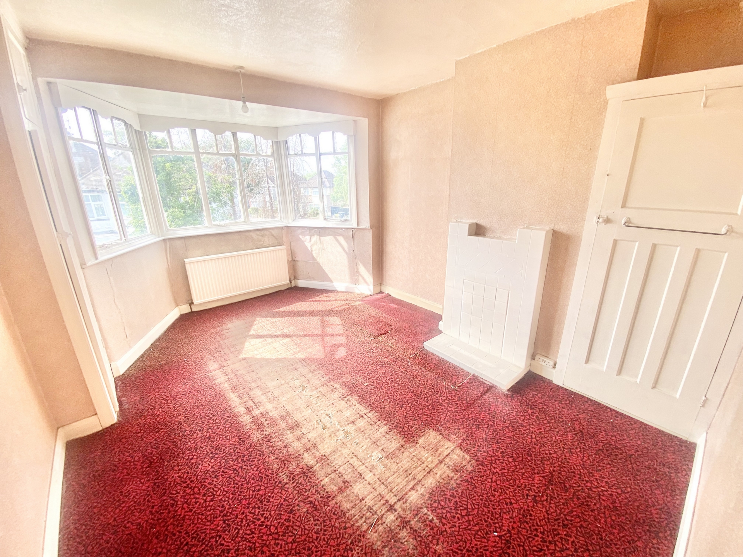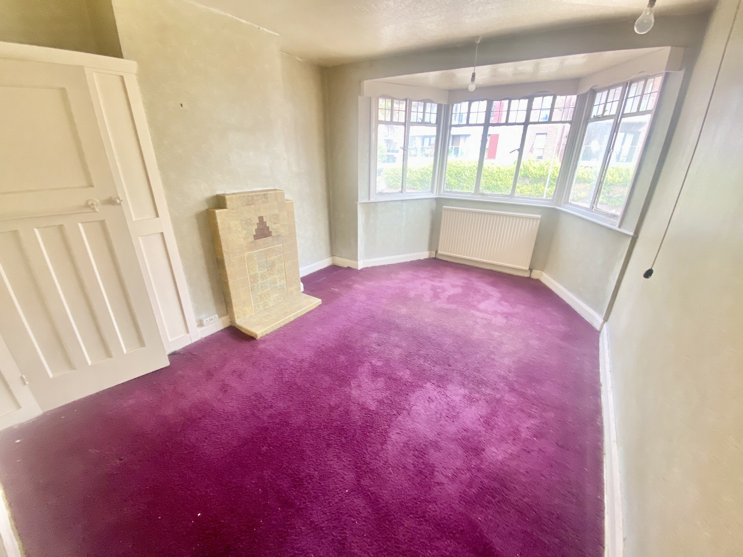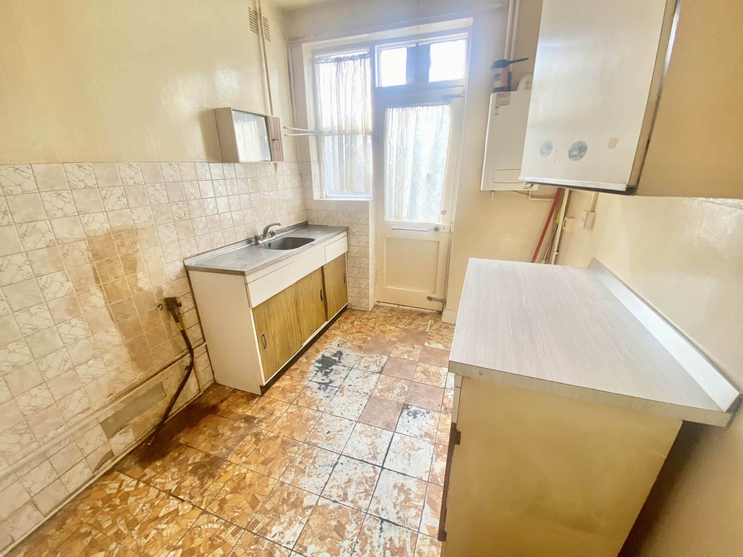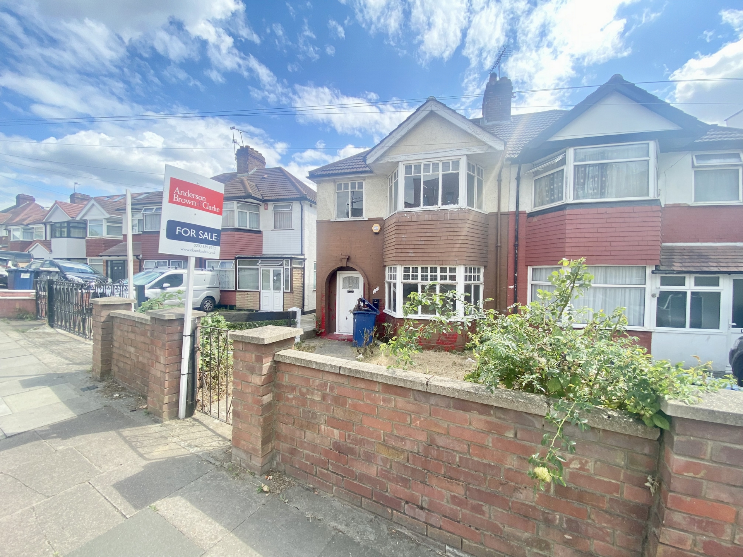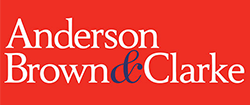3 Bedroom Semi Detached Sold STC in Kingsbury - Offers Over £500,000
Three bedrooms
Semi detached
Two reception rooms
In need of modernisation
Garage via shared driveway
Rear garden
Chain free
Sought after location
CHAIN FREE. Located on a popular road located close to the Welsh Harp Reservoir , this semi-detached property does require full modernisation. Having the benefit of a garage via its own driveway, this home, with careful planning potentially offers plenty of scope for the new owners to transform this residence into a substantial family home. The property is arranged to provide two bay-fronted reception rooms and kitchen to the ground floor, both of which give access to the rear garden and the upper floor accommodates three bedrooms and a bathroom. This property is going to sell fast so call us today or risk missing out on this fanastic opportunity to buy a house you really could make your dream home.
Located very close to Brent Cross Shopping Centre, excellent local schools, Brent reservoir, Woodfield Park, York Park. Transport links including Hendon overground station (Thameslink), Brent Cross, North Circular Road, M1. Barnet hill academy, Torah Vodaas and Parkfield Primary are all local schools Good on Ofsted, Also located between West Hendon Broadway & Edgware's road local High Streets for multiple shopping links. Call now to view.
Total SDLT due
Below is a breakdown of how the total amount of SDLT was calculated.
Up to £250k (Percentage rate 0%)
£ 0
Above £250k and up to £925k (Percentage rate 5%)
£ 0
Above £925k and up to £1.5m (Percentage rate 10%)
£ 0
Above £1.5m (Percentage rate 12%)
£ 0
Up to £425k (Percentage rate 0%)
£ 0
Above £425k and up to £625k (Percentage rate 0%)
£ 0
| Entrance hall | Understairs storage cupboard, doubler radiator, window to side. | |||
| Reception one | 14'3" x 12'3" (4.34m x 3.73m) Into bay, double glazed bay window to front, double radiator. | |||
| Reception two | 16'9" x 10'1" (5.11m x 3.07m) Into bay, window to rear, double glazed door to garden, double radiator. | |||
| Kitchen | 9'10" x 7'4" (3.00m x 2.24m) Sink bowl unit, gas cooker point, tiled walls, understairs storage area, door to garden. | |||
| First floor landing | Window to side, access to loft. | |||
| Bedroom one | 15'8" x 10'9" (4.78m x 3.28m) Into bay, bay window to front, double radiator, storage cupboard. | |||
| Bedroom two | 14'7" x 11'2" (4.45m x 3.40m) Into bay, bay window to rear, double radiator, storage cupboard housing hot water tank, storage cupboard. | |||
| Bedroom three | 8'6" x 6'6" (2.59m x 1.98m) Window to front, radiator, storage cupboard, sink. | |||
| Seperate wc | Low level wc, window to side. | |||
| Bathroom | White two piece suite comprising panel bath, wash hand basin, mixer taps, shower attachment, tiled walls, radiator, window to rear. | |||
| Rear garden | Lawn to rear, shrubs to border. | |||
| Garage | Via shared driveway. |
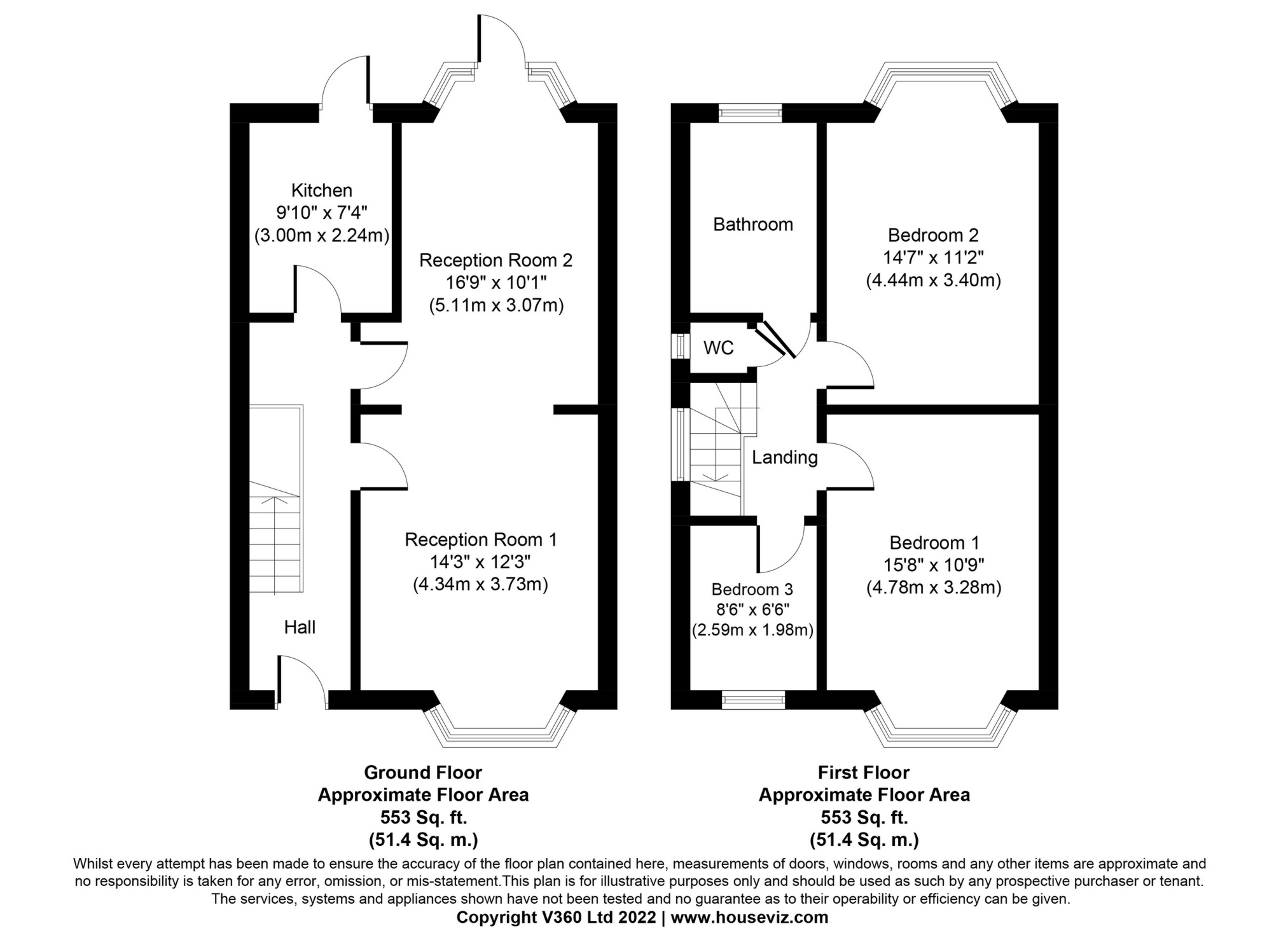
IMPORTANT NOTICE
Descriptions of the property are subjective and are used in good faith as an opinion and NOT as a statement of fact. Please make further specific enquires to ensure that our descriptions are likely to match any expectations you may have of the property. We have not tested any services, systems or appliances at this property. We strongly recommend that all the information we provide be verified by you on inspection, and by your Surveyor and Conveyancer.


