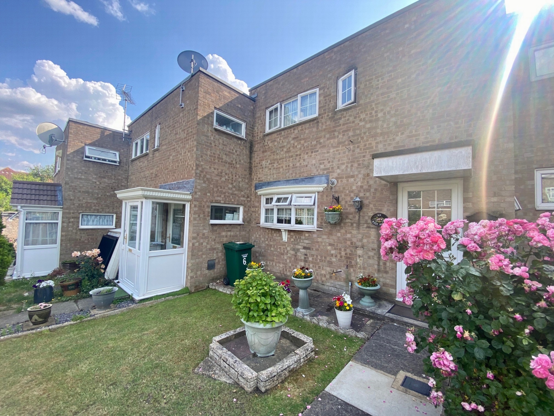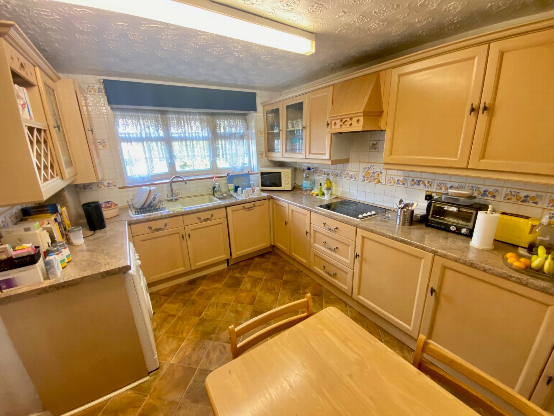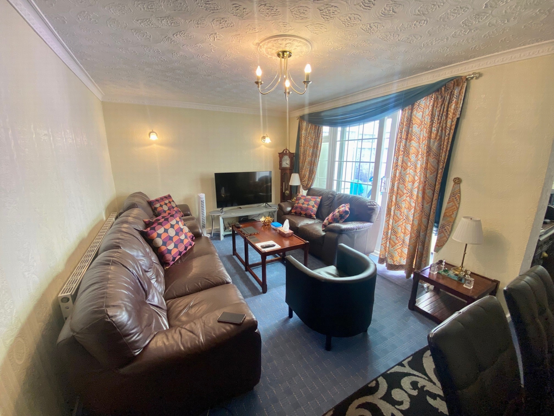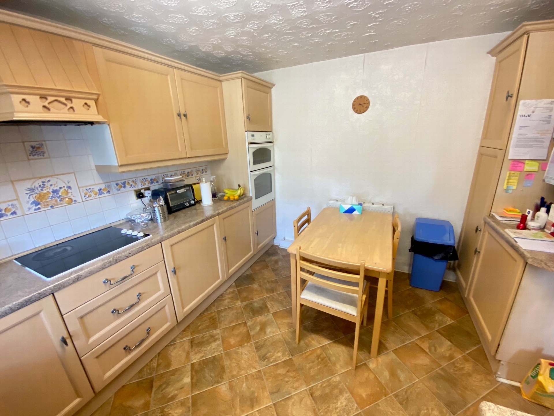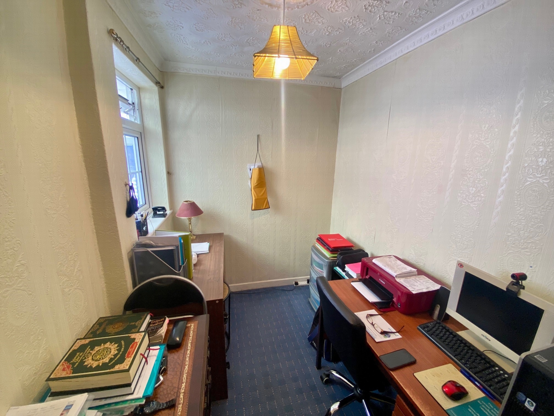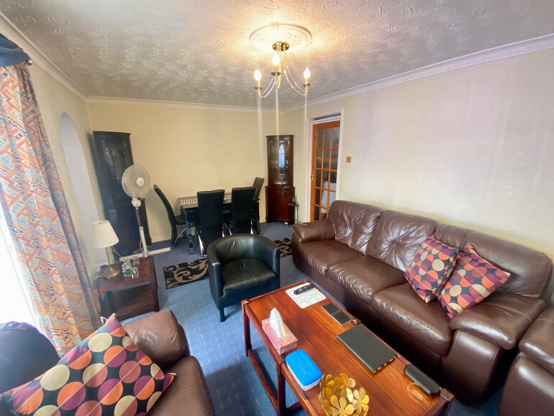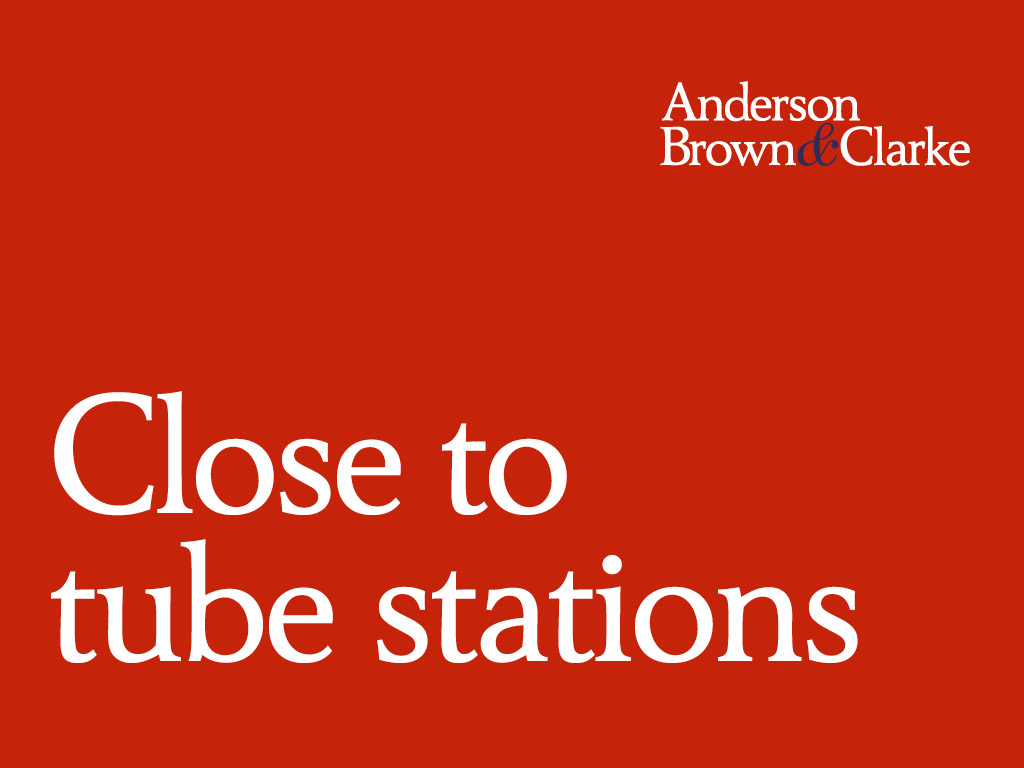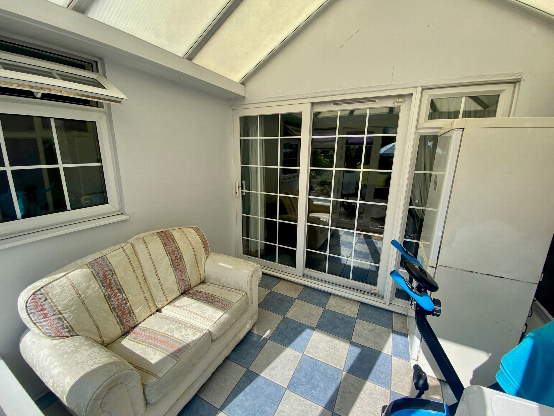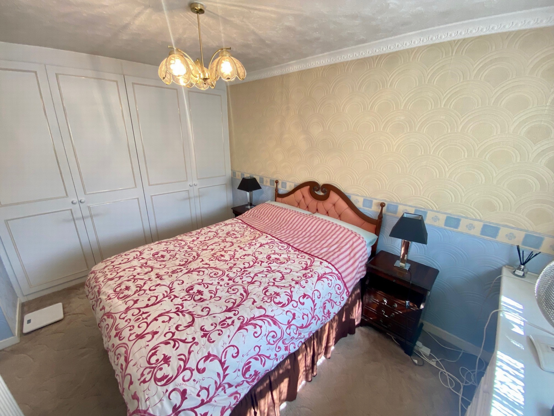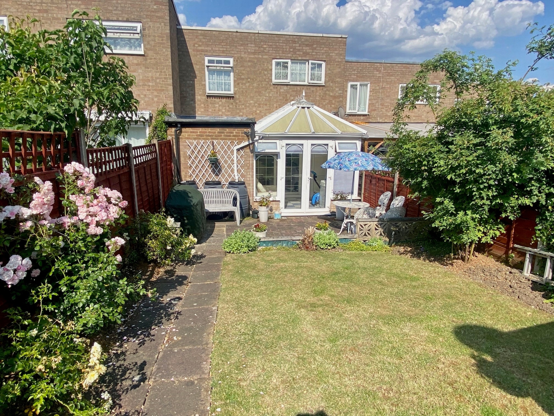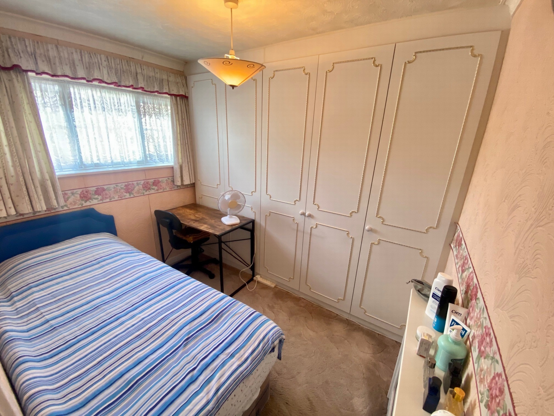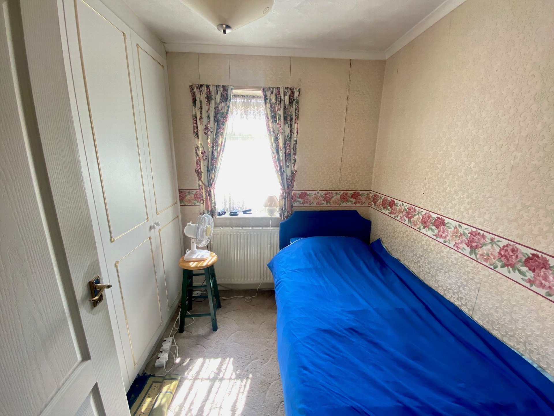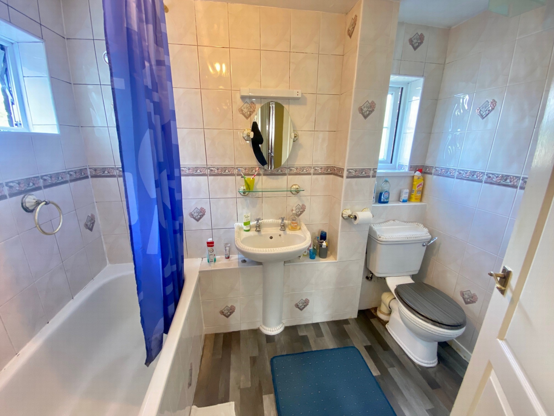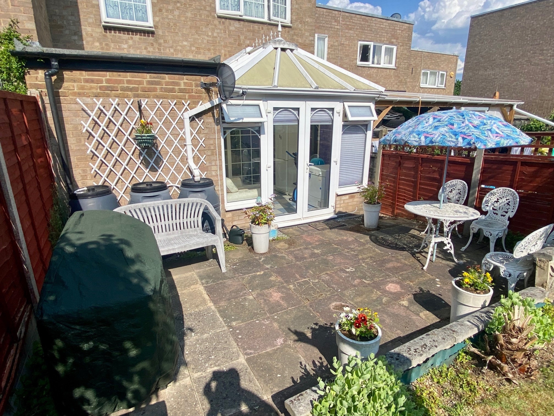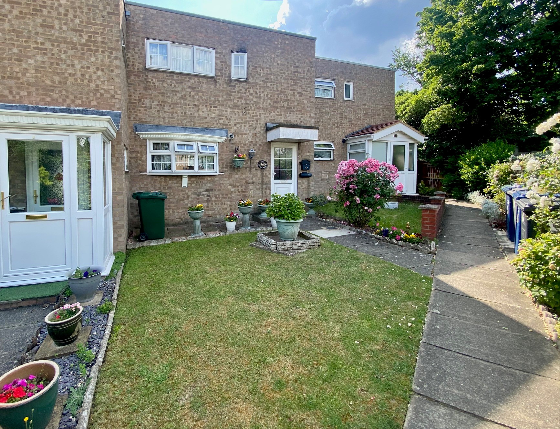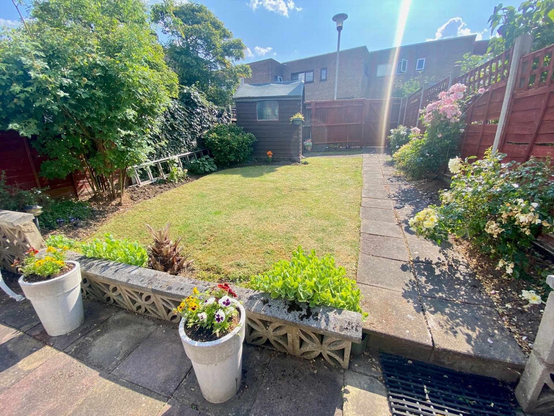3 Bedroom Terraced For Sale - Guide Price £475,000
Stunning family home in Kingsbury, London with three spacious bedrooms.
Enjoy the beauty of nature with a delightful conservatory and well-kept gardens
A chef's dream kitchen/breakfast room with modern appliances and abundant storage space.
Stay productive and organized with a dedicated study room.
Excellent public transport links nearby, making commuting a breeze.
Local shops within easy reach for all your daily needs and convenience.
Proximity to top-rated schools ensures a seamless educational experience for your children.
Embrace an active lifestyle with nearby parks offering opportunities for outdoor recreation and relaxation.
Don't miss the chance to make this Kingsbury gem your dream family home!
Great family home!
Welcome to your dream home in the heart of Kingsbury, London! With three bedrooms, a conservatory, a large kitchen/breakfast room, a study, well-kept gardens, gated rear access, and its proximity to convenient amenities, this home truly has it all. For those who need a dedicated workspace, the study offers a quiet sanctuary where productivity can thrive. Whether you work from home or simply desire a private area for reading and reflection, this versatile room is sure to meet your needs. Location is everything, and this home doesn't disappoint. Situated in the vibrant community of Kingsbury, you'll enjoy the convenience of excellent public transport links and local shops just a stone's throw away. The bustling energy of the city is within easy reach, while the tranquility of nearby parks provides a welcome respite from the urban buzz. Families will appreciate the proximity to local schools, ensuring an effortless morning routine for both parents and children alike. Schedule a viewing today and let your dreams become a reality in this exceptional residence.
Total SDLT due
Below is a breakdown of how the total amount of SDLT was calculated.
Up to £250k (Percentage rate 0%)
£ 0
Above £250k and up to £925k (Percentage rate 5%)
£ 0
Above £925k and up to £1.5m (Percentage rate 10%)
£ 0
Above £1.5m (Percentage rate 12%)
£ 0
Up to £425k (Percentage rate 0%)
£ 0
Above £425k and up to £625k (Percentage rate 0%)
£ 0
| Hallway | Double glazed window to side aspect. Radiator. Under stairs storage. | |||
| Kitchen/Breakfast Room | 4.18m x 3.28m (13'9" x 10'9") Double glazed window to front aspect. Range of wall and base units. Plumbed for dish washer and washing machine. Electric hob. Gas oven. Extractor hood. Sink & drainer. | |||
| Reception | 5.12m x 3.90m (16'10" x 12'10") Double glazed patio doors to conservatory. Radiator. | |||
| Study | 2.38m x 1.93m (7'10" x 6'4") Double glazed window to side aspect. | |||
| Conservatory | 3.00m x 2.50m (9'10" x 8'2") Double glazed window to side. Doors leading to rear garden. | |||
| Landing | Storage cupboard. | |||
| Bedroom One | 4.16m x 3.32m (13'8" x 10'11") Double glzed window to rear. Radiator. Fitted wardrobes. | |||
| Bedroom Two | 2.74m x 2.45m (8'12" x 8'0") Double glzed window to front aspect. Radiator. Fitted wardrobes. | |||
| Bedroom Three | 2.12m x 1.90m (6'11" x 6'3") Double glzed window to rear aspect. | |||
| Front Garden | Neatly laid to lawn with flower and shrub borders. | |||
| Rear Garden | Patio area. Rest laid to lawn with flower and shrub borders. Timber shed. Gated rear access. Ideal for entertaining. |
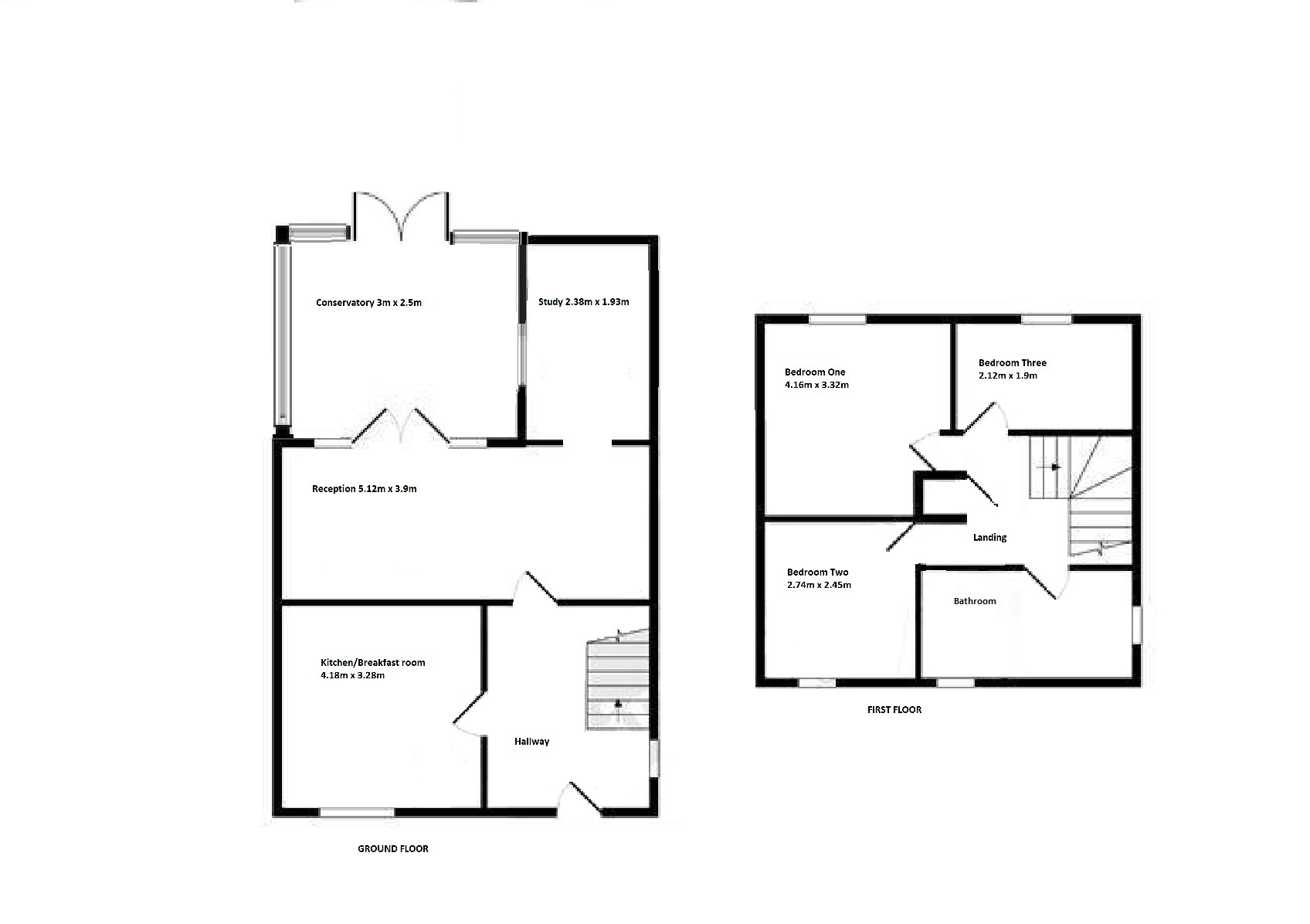
IMPORTANT NOTICE
Descriptions of the property are subjective and are used in good faith as an opinion and NOT as a statement of fact. Please make further specific enquires to ensure that our descriptions are likely to match any expectations you may have of the property. We have not tested any services, systems or appliances at this property. We strongly recommend that all the information we provide be verified by you on inspection, and by your Surveyor and Conveyancer.


