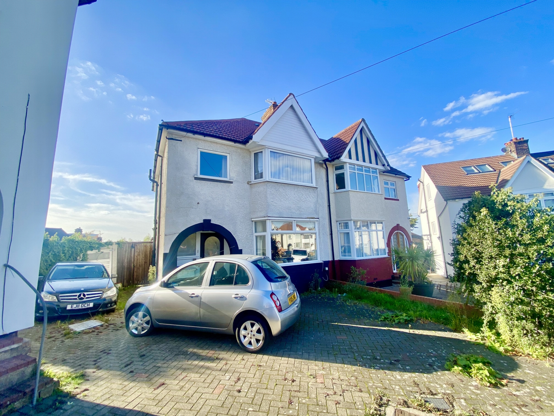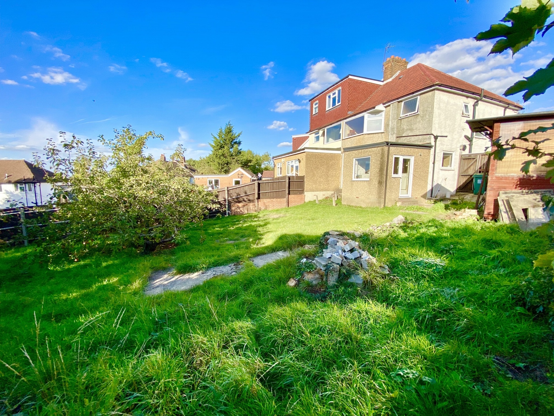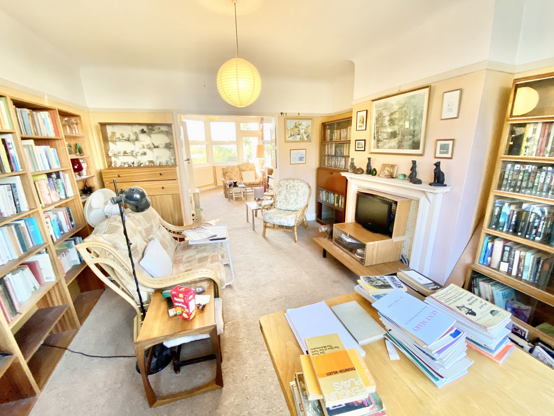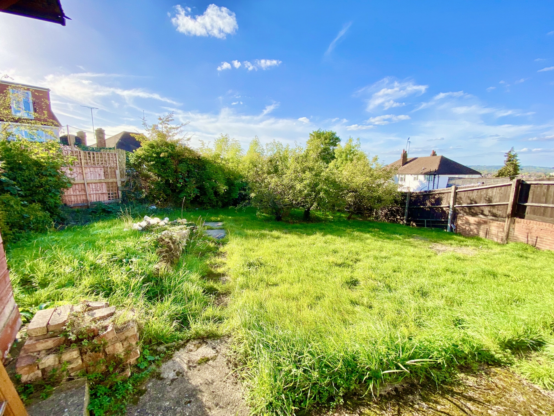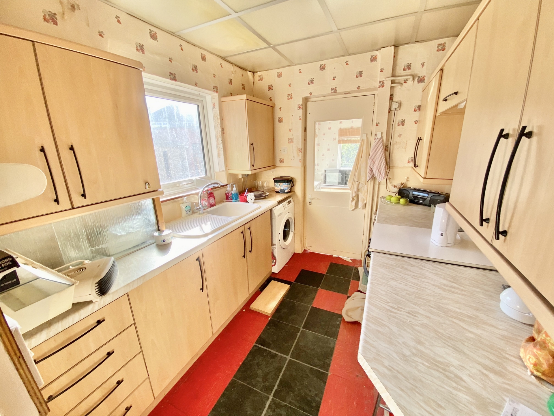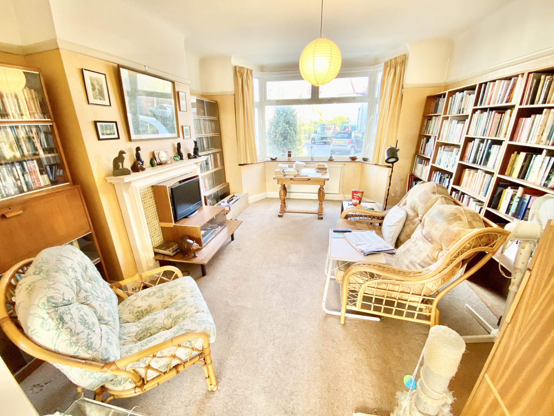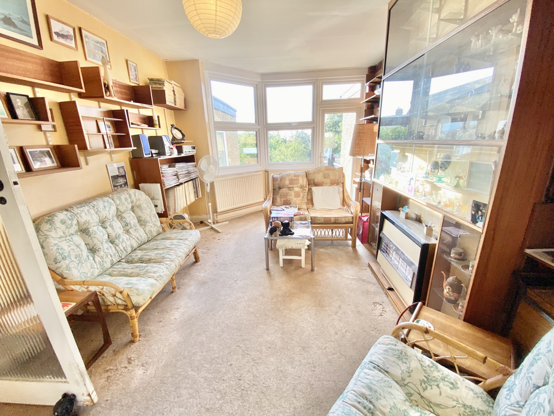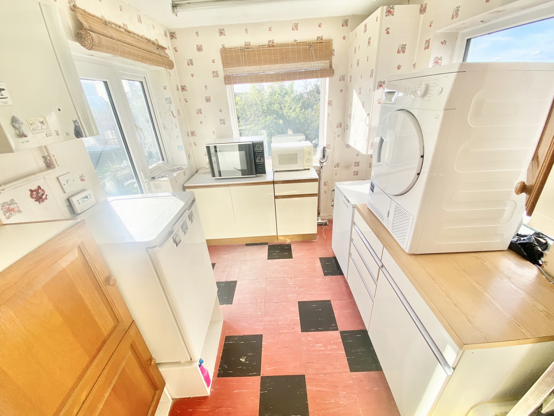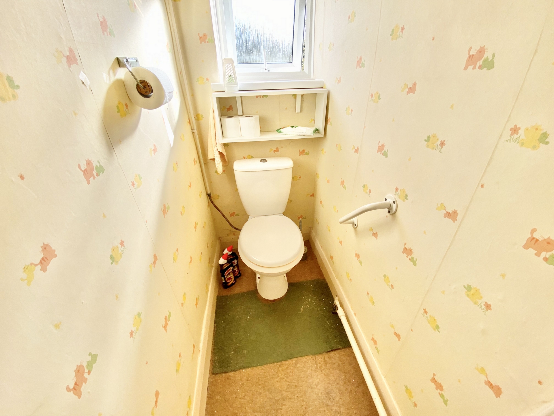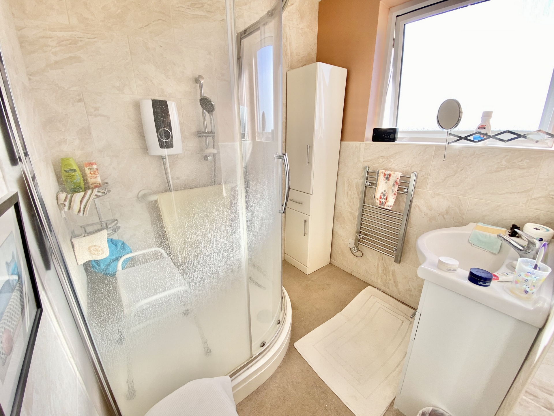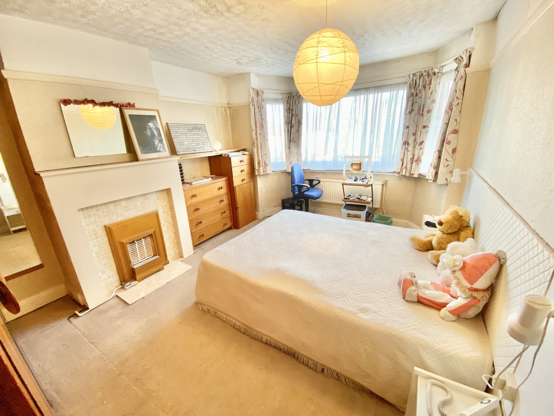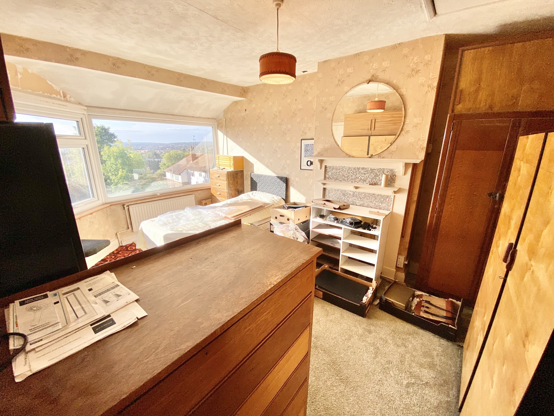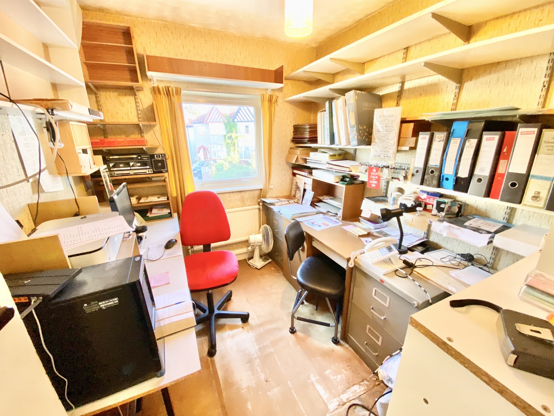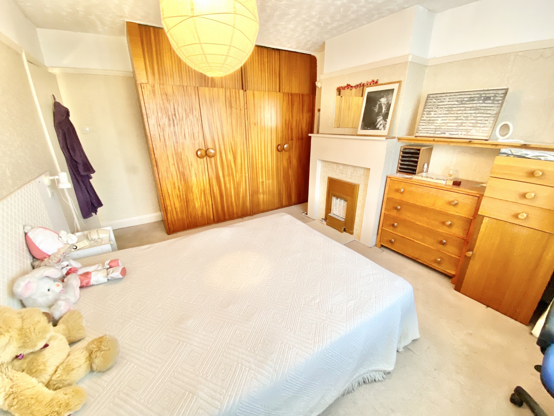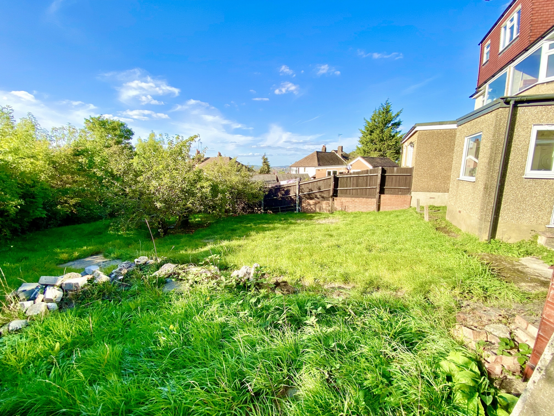3 Bedroom Semi Detached Sold STC in Kingsbury - OIRO £550,000
Gorgeous Garden Delight: Revel in the joy of gardening with a spacious and enchanting garden on this corner plot property.
Two connecting reception rooms
Expansive Corner Plot
Potential to extend (stp)
Cul de sac location
Breathtaking Views: Enjoy panoramic views of North West London from the elevated position of this property, nestled in a peaceful cul-de-sac.
This three-bedroom semi-detached family home served as the original show home for the road, boasting unique features and design elements.
Off-Street Parking: Convenient off-street parking facilities are available at the front of the property, ensuring hassle-free access for residents and guests.
Garage Access: A garage situated to the side of the property, accessible through a shared driveway
Close to local school and public transport links
CALLING ALL GARDENERS, this corner plot property has a wonderful garden big enough for any garden lover to really enjoy as well as stunning views across North West London due to its elevated position in this cul-de-sac. This three bedroom semi-detached family home was the original show home on the road with only one owner and has a beautiful large corner plot rear garden as well as off street parking. The property is in need of modernisation and benefits from two connecting reception rooms and extended utility room. Parking facilities can be found to the front of the property while a garage to the side can be accessed via a shared driveway. Call us and book your internal inspection.
The Perfect Location! We welcome to the market this three bedroom semi-detached family home located within a quiet cul-de-sac within a mile of both Colindale and Kingsbury tube station. The property consists of off street parking, a garage to the rear, three bedrooms, the possibility to extend STPP and also falls into the catchment area for Oliver Goldsmith and Robert Southwell Primary schools and also Kingsbury High School.
Total SDLT due
Below is a breakdown of how the total amount of SDLT was calculated.
Up to £250k (Percentage rate 0%)
£ 0
Above £250k and up to £925k (Percentage rate 5%)
£ 0
Above £925k and up to £1.5m (Percentage rate 10%)
£ 0
Above £1.5m (Percentage rate 12%)
£ 0
Up to £425k (Percentage rate 0%)
£ 0
Above £425k and up to £625k (Percentage rate 0%)
£ 0
| Entrance hall | Storage cupboard, understairs storage cupboard, radiator, stairs to first floor level. | |||
| Reception one | 14'7" x 12'6" (4.45m x 3.81m) Into bay, double glazed bay window to front, double radiator, tiled fireplace, opening to reception two. | |||
| Reception two | 15'7" x 11'9" (4.75m x 3.58m) Into bay, double glazed bay window to rear, double glazed door to garden, double radiator. | |||
| Kitchen | 9'3" x 7'6" (2.82m x 2.29m) Worktop surfaces incorporating sink bowl unit, gas cooker point, wall and base units, plumb for washing machine, tiled walls, double glazed window to side, door to utility room. | |||
| Utility room | 9'4" x 7'6" (2.84m x 2.29m) Double glazed windows to side and rar, double glazed doors to garden. | |||
| First floor landing | | |||
| Bedroom one | 15'2" x 11'3" (4.62m x 3.43m) Into bay, double glazed bay window to front, radiator, feature fireplace, fitted wardrobe. | |||
| Bedroom two | 15'5" x 11'2" (4.70m x 3.40m) Into bay, double glazed bay window to rear, radiator, storage cupboard housing hot water tank, access to loft. | |||
| Bedroom three | 8'7" x 7'5" (2.62m x 2.26m) Double glazed window to front, radiator. | |||
| Seperate wc | Low level wc, double glazed window to side. | |||
| Shower room | Shower cubicle, wash hand basin set in vanity unit, tiled walls, heated towel rail, double glazed window to rear. | |||
| Rear garden | Lawn with mature shrubs and trees to borders. | |||
| Garage | Via shared driveway. | |||
| Off street parking | Driveway with drop kerb. |
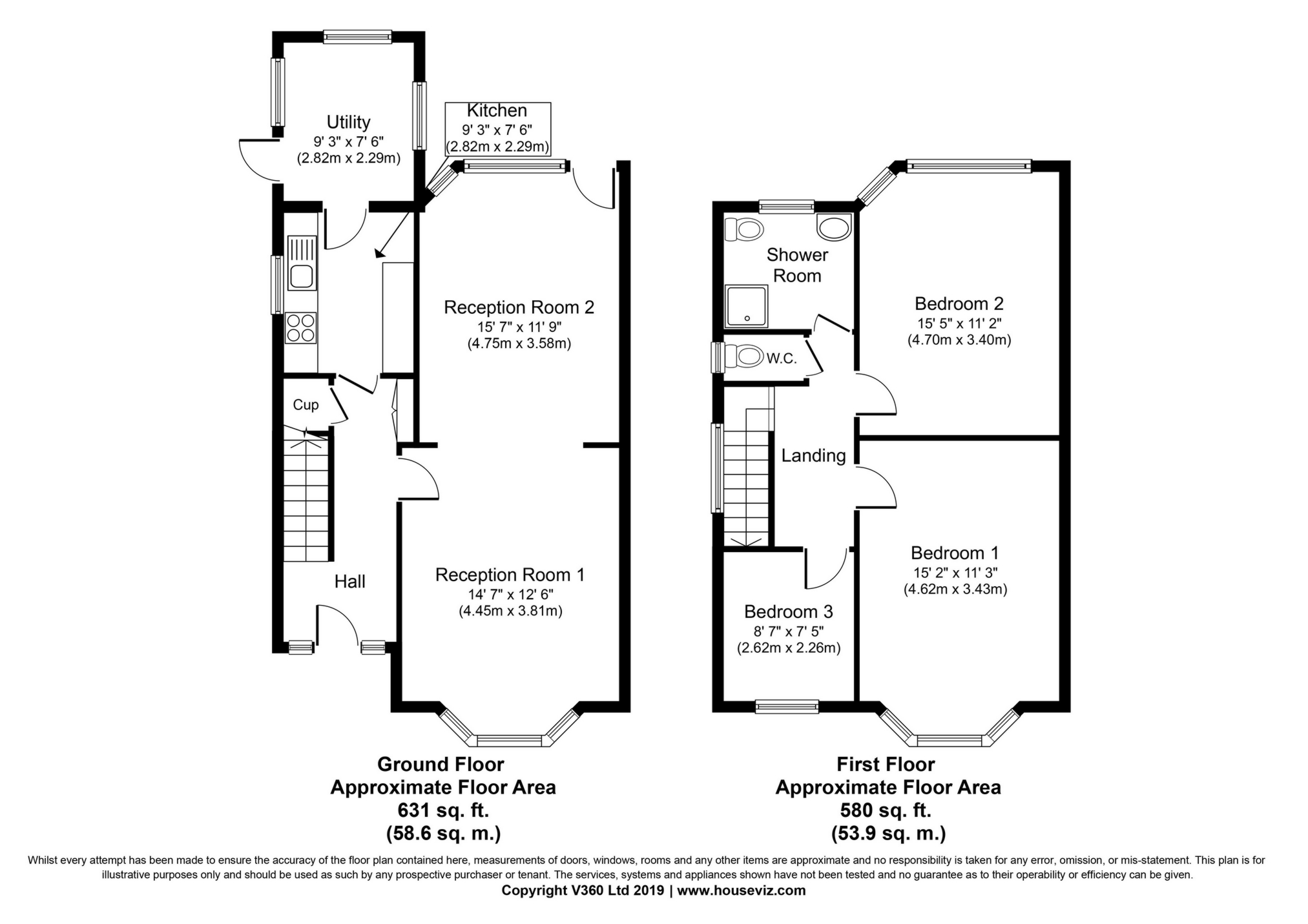
IMPORTANT NOTICE
Descriptions of the property are subjective and are used in good faith as an opinion and NOT as a statement of fact. Please make further specific enquires to ensure that our descriptions are likely to match any expectations you may have of the property. We have not tested any services, systems or appliances at this property. We strongly recommend that all the information we provide be verified by you on inspection, and by your Surveyor and Conveyancer.


