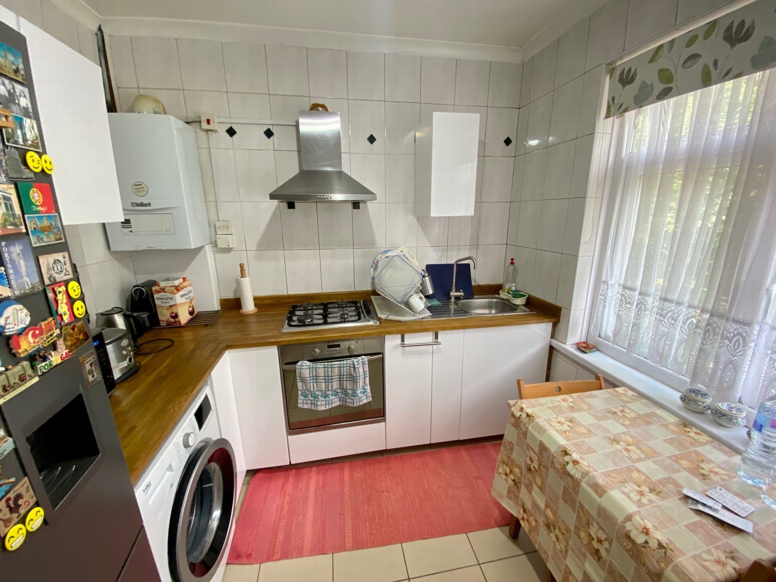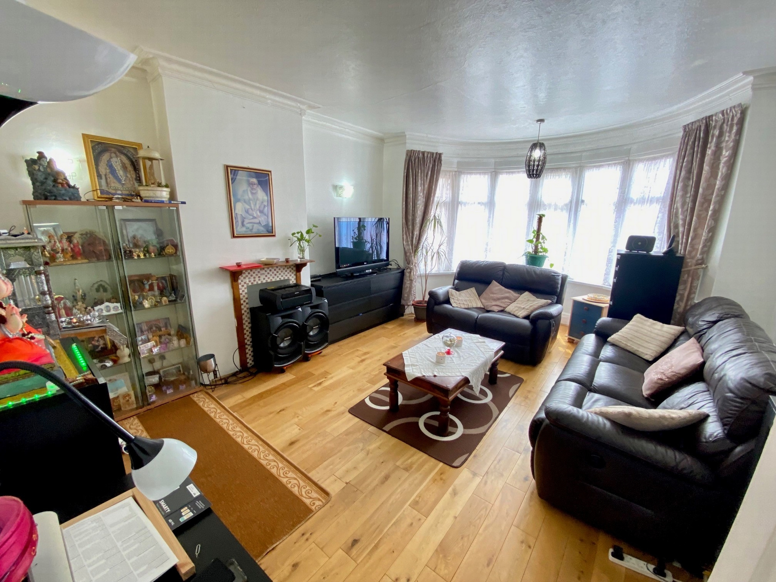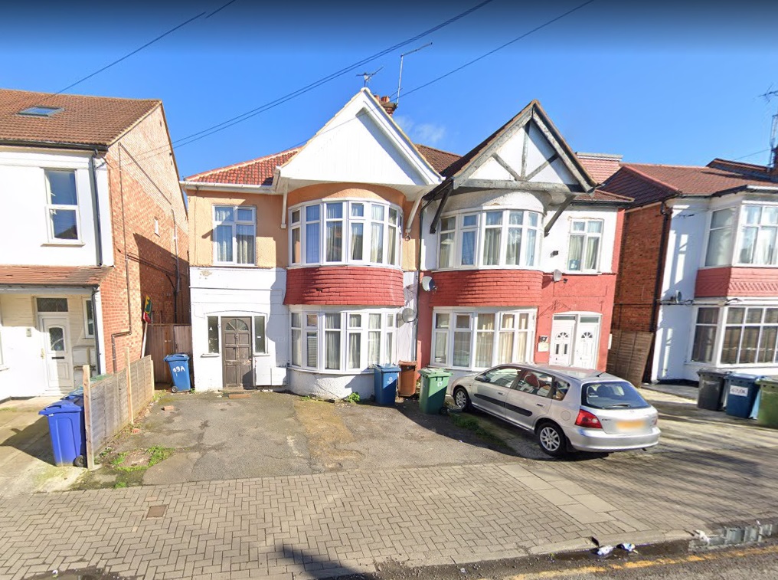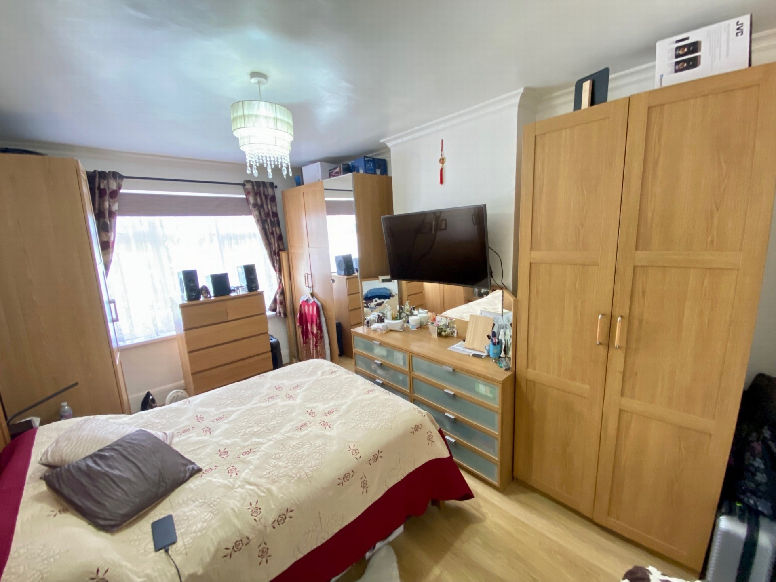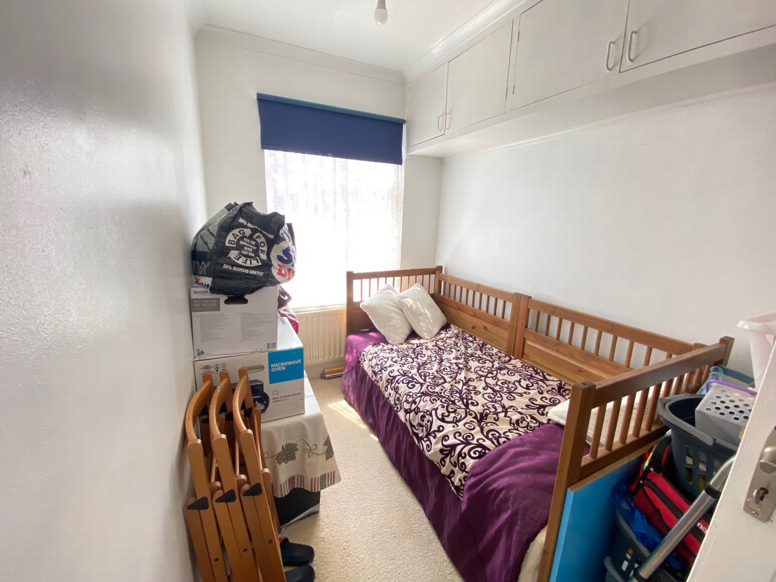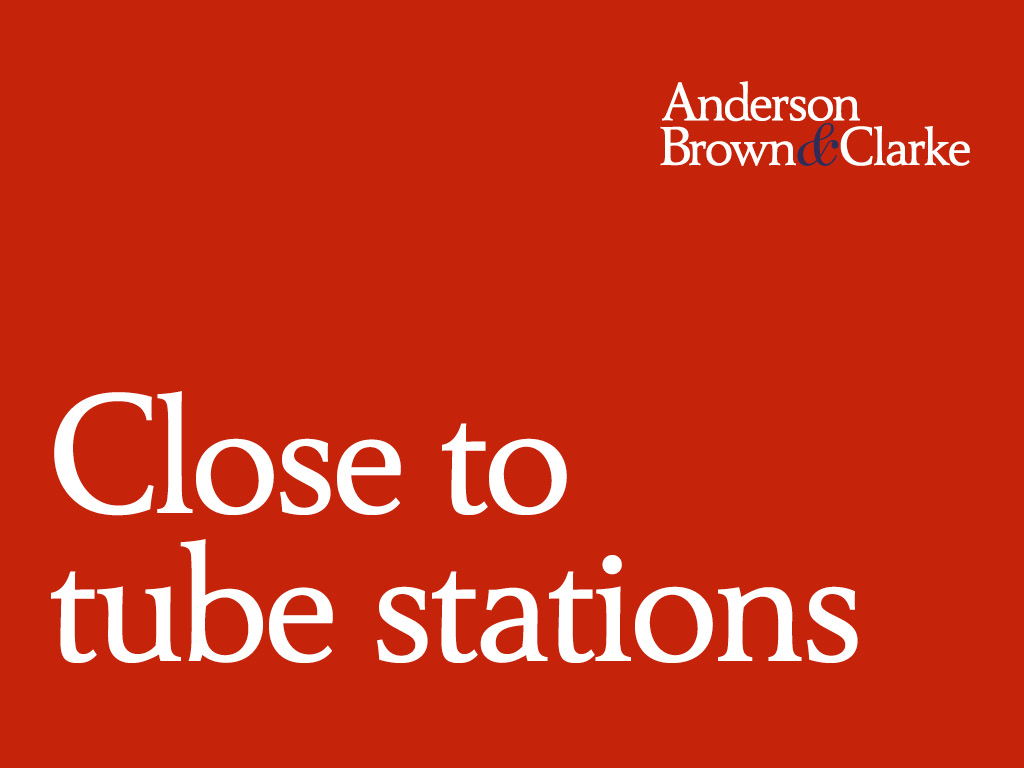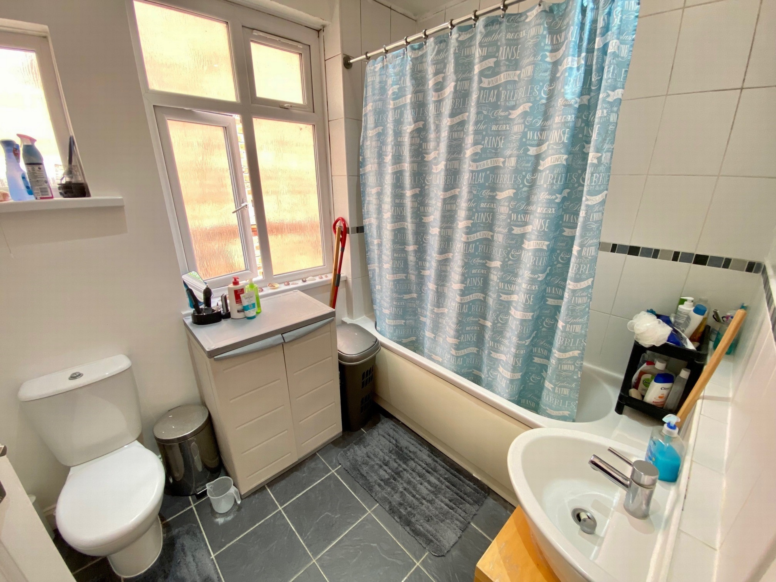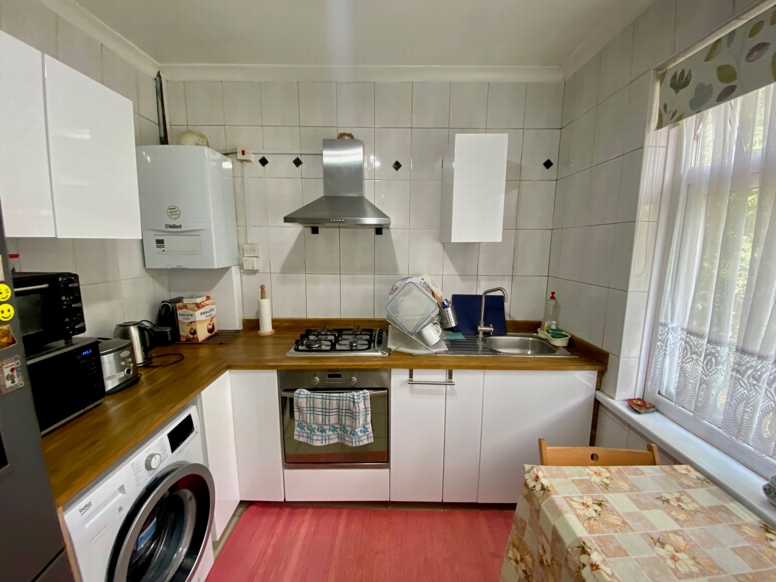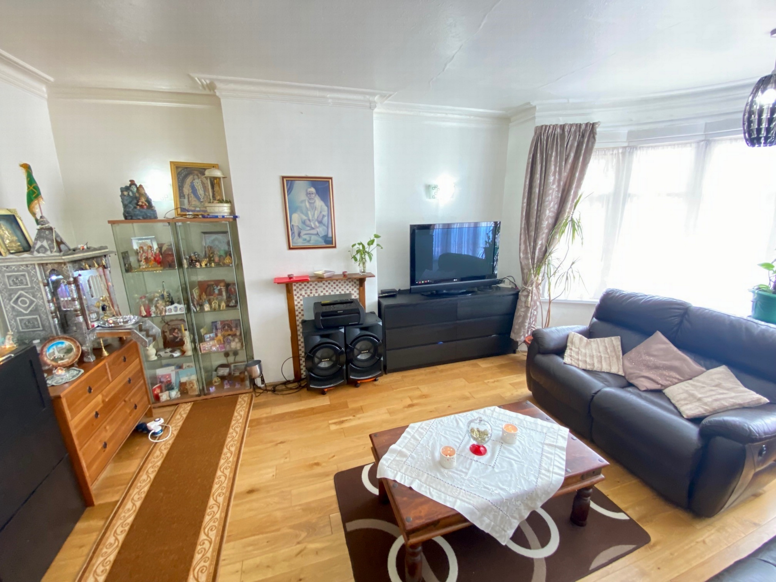2 Bedroom Flat Sold STC - Guide Price £352,000
Two-bedroom first-floor flat in a prime central Harrow location.
Very low costs, making it an affordable choice for both first-time buyers and investors.
Exciting potential to extend into the loft area, subject to planning consent, allowing for additional living space and increased value.
Off-street parking available, eliminating the hassle of searching for parking spaces.
Chain-free property, facilitating a smooth and expedient purchase process.
Lease over 105 years remaining, providing long-term security and peace of mind.
Generous room sizes throughout, offering ample space for comfortable living.
Enjoy the convenience and privacy of a private rear garden, perfect for outdoor relaxation and entertainment.
Excellent proximity to Harrow town centre and local transport links, ensuring easy access to shops, restaurants, and convenient commuting options.
Ideal for first time buyers or down sizers!
Welcome to a truly remarkable opportunity in the heart of Central Harrow! Presenting an great two-bedroom first-floor flat that exudes style and sophistication. This property boasts a lease with over 105 years remaining and offers an array of impressive features, including very low costs, spacious room sizes, the potential to extend into the loft (subject to planning consent), impeccable condition, a delightful private rear garden, off-street parking, and proximity to Harrow town centre and local transport links. With no chain involved, this flat is an absolute gem, perfect for first-time buyers or astute investors looking for an ideal investment opportunity.
Location is key, and this flat is perfectly situated in the heart of Harrow. With Harrow town centre just a stone's throw away, you'll have easy access to a wealth of amenities including shops, restaurants, and entertainment options. Excellent transport links are within close proximity, with Harrow-on-the-Hill Underground station and Harrow & Wealdstone Overground station offering seamless connections to central London and beyond. Don't delay, as this extraordinary gem will be highly sought-after. Contact us today to arrange a viewing!
Total SDLT due
Below is a breakdown of how the total amount of SDLT was calculated.
Up to £250k (Percentage rate 0%)
£ 0
Above £250k and up to £925k (Percentage rate 5%)
£ 0
Above £925k and up to £1.5m (Percentage rate 10%)
£ 0
Above £1.5m (Percentage rate 12%)
£ 0
Up to £425k (Percentage rate 0%)
£ 0
Above £425k and up to £625k (Percentage rate 0%)
£ 0
| Lobby | Window to front aspect. Front door with stairs leading to first floor flat. | |||
| Landing | Double glazed window to side aspect. Access to loft. Loft fully boarded and plastered with two velux windows (potential to extend stpc) | |||
| Kitchen | 3.06m x 2.71m (10'0" x 8'11") Double glazed window to rear aspect. Range of wall and base units. Four ring gas hob. Seperate oven. Extractor hood. Radiator. Stainless steel sink and drainer. Tiled walls. | |||
| Reception | 5.54m x 4.21m (18'2" x 13'10") Double glazed bay window to front aspect. Wood laminate flooring. Radiator. | |||
| Bedroom One | 4.61m x 3.21m (15'1" x 10'6") Double glazed window to rear aspect. Radiator. | |||
| Bedroom Two | 3.35m x 2.06m (10'12" x 6'9") Double glazed window to front aspect. | |||
| Bathroom | Double glazed window to side aspect. Panel bath with shower attachment. Pedastal wash hand basin. Low level w.c. Tiled floor. Part tiled walls. | |||
| Rear Garden | Private rear garden. Gated side access. Laid mainly to lawn. | |||
| Front Garden | Drop kerb. Off street parking for one car. | |||
| | |
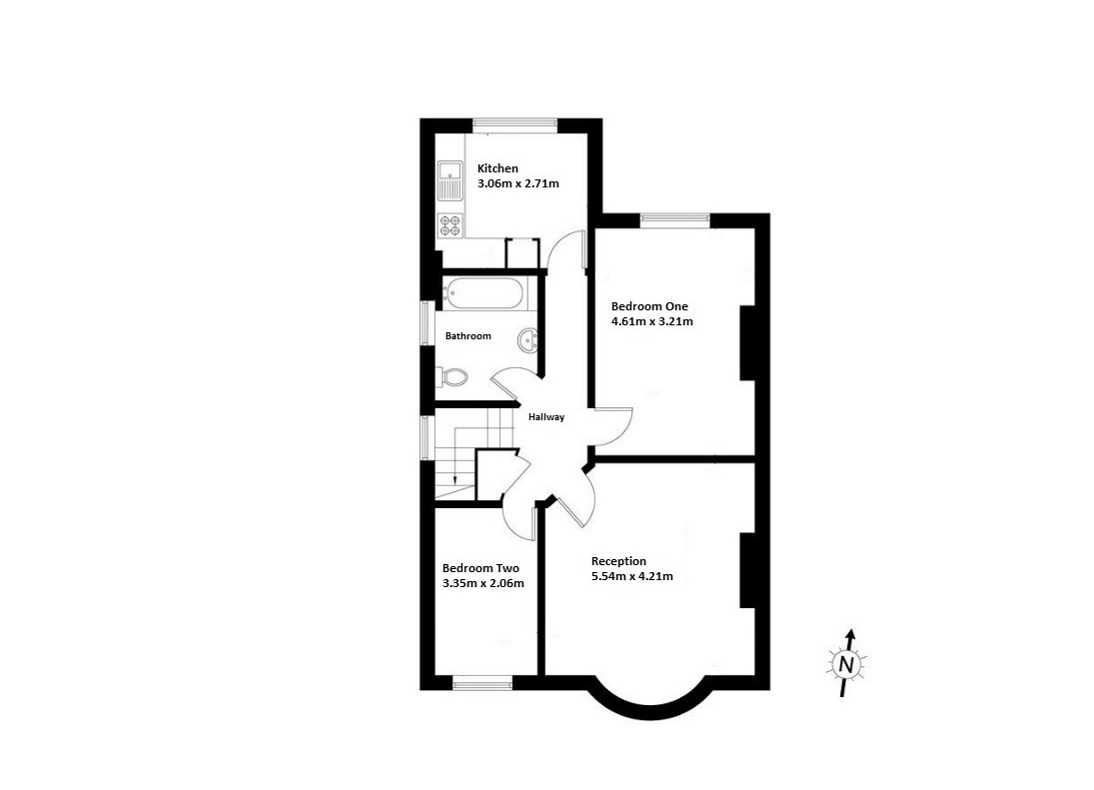
IMPORTANT NOTICE
Descriptions of the property are subjective and are used in good faith as an opinion and NOT as a statement of fact. Please make further specific enquires to ensure that our descriptions are likely to match any expectations you may have of the property. We have not tested any services, systems or appliances at this property. We strongly recommend that all the information we provide be verified by you on inspection, and by your Surveyor and Conveyancer.


