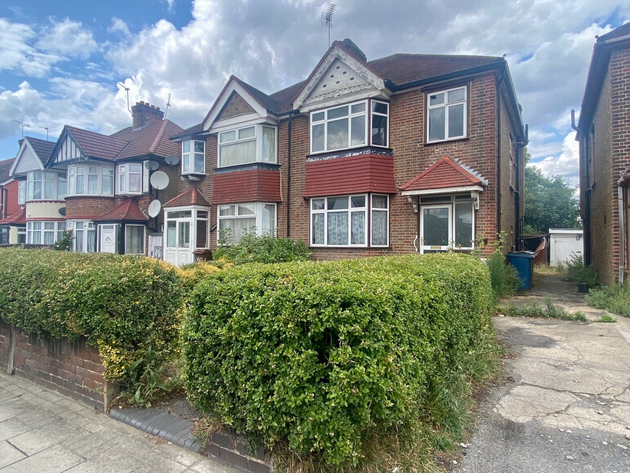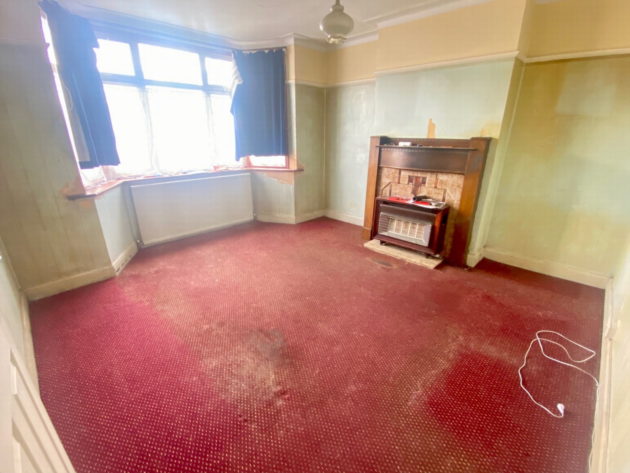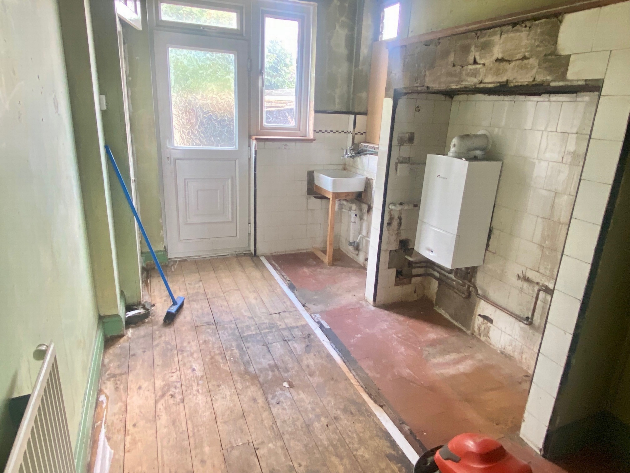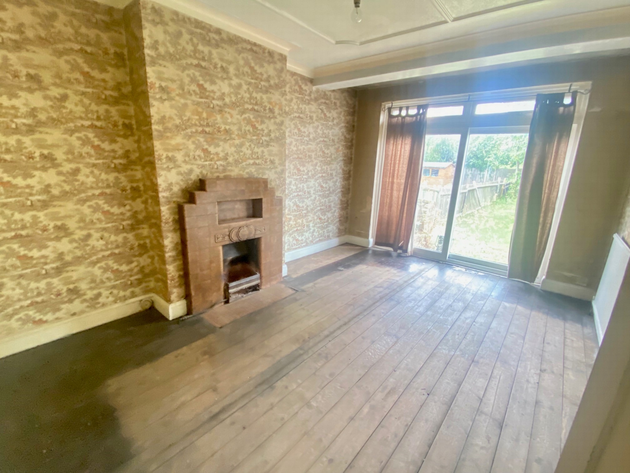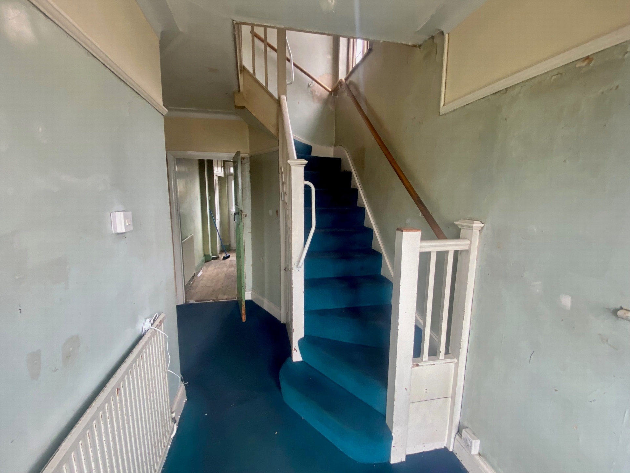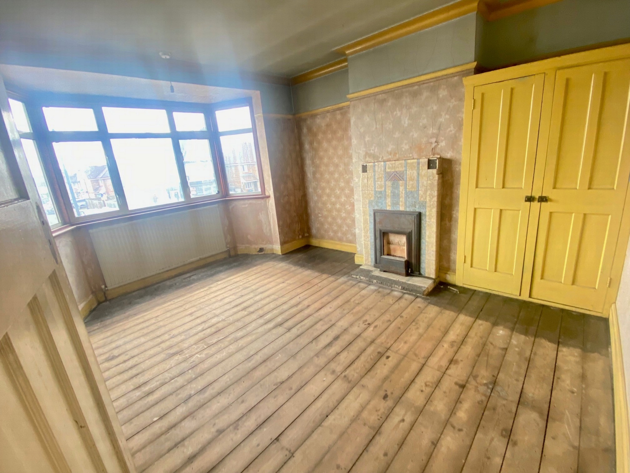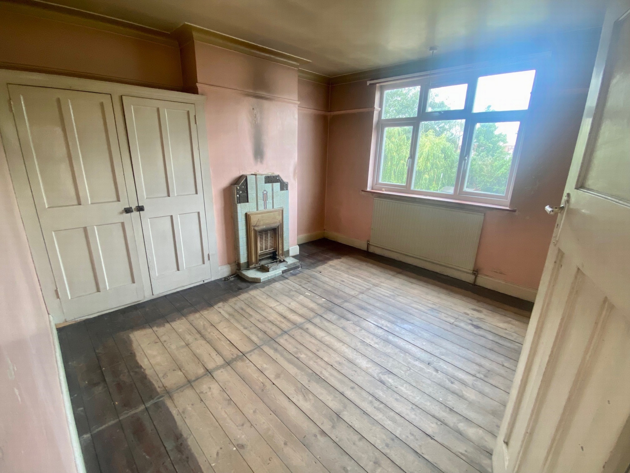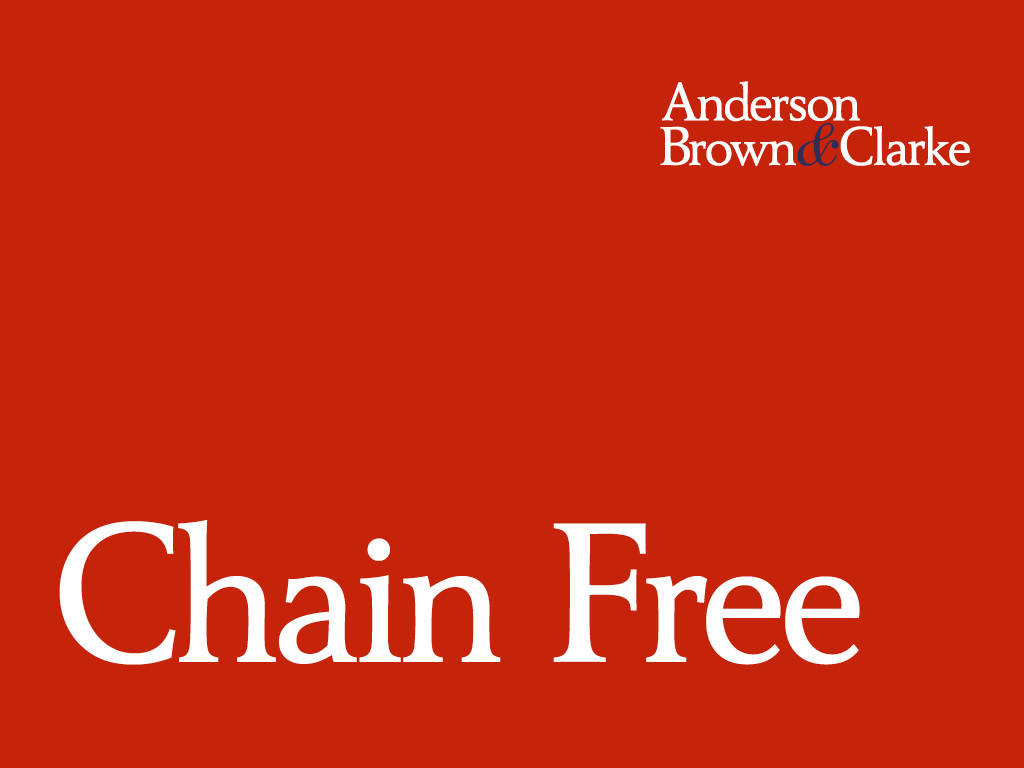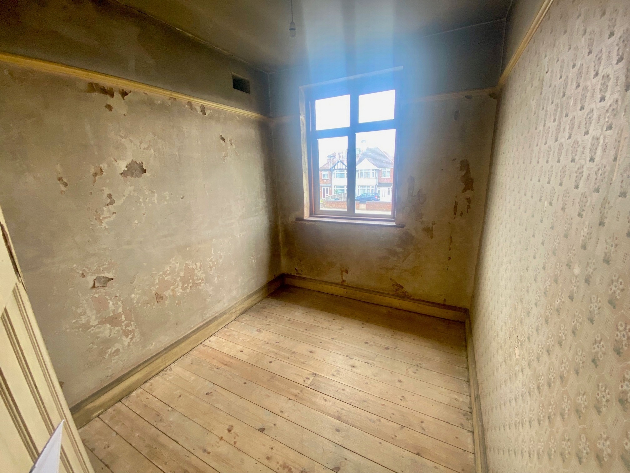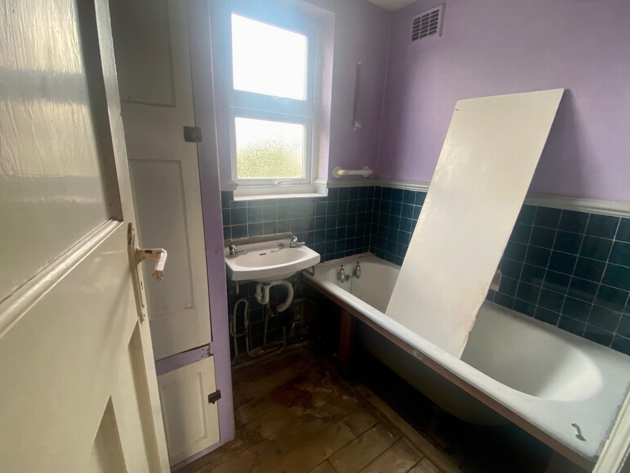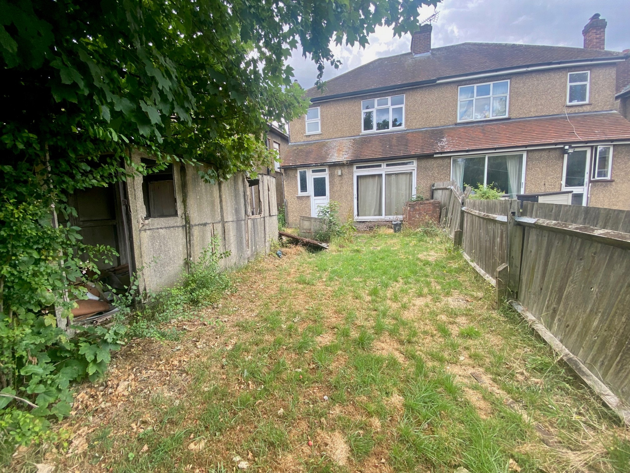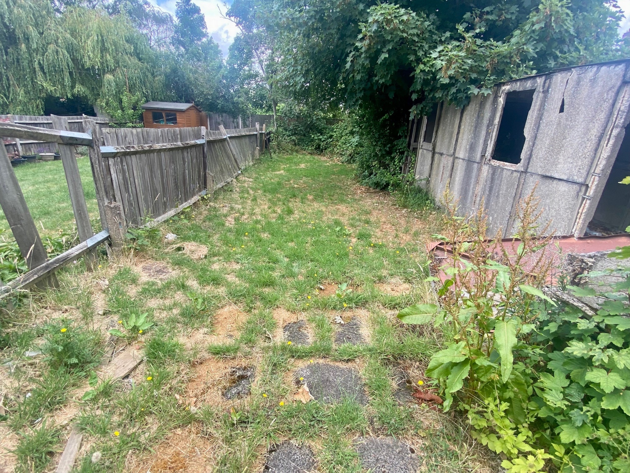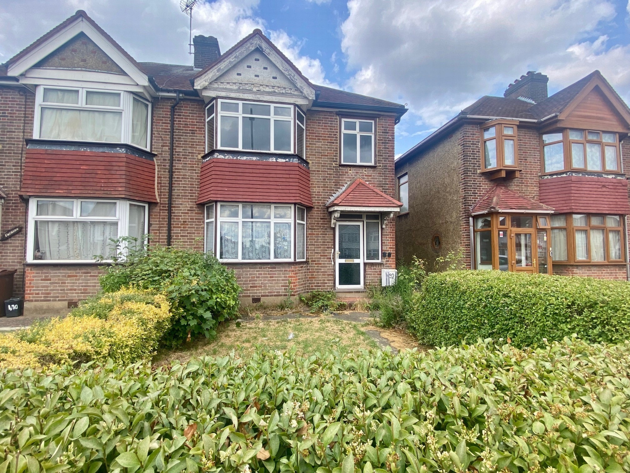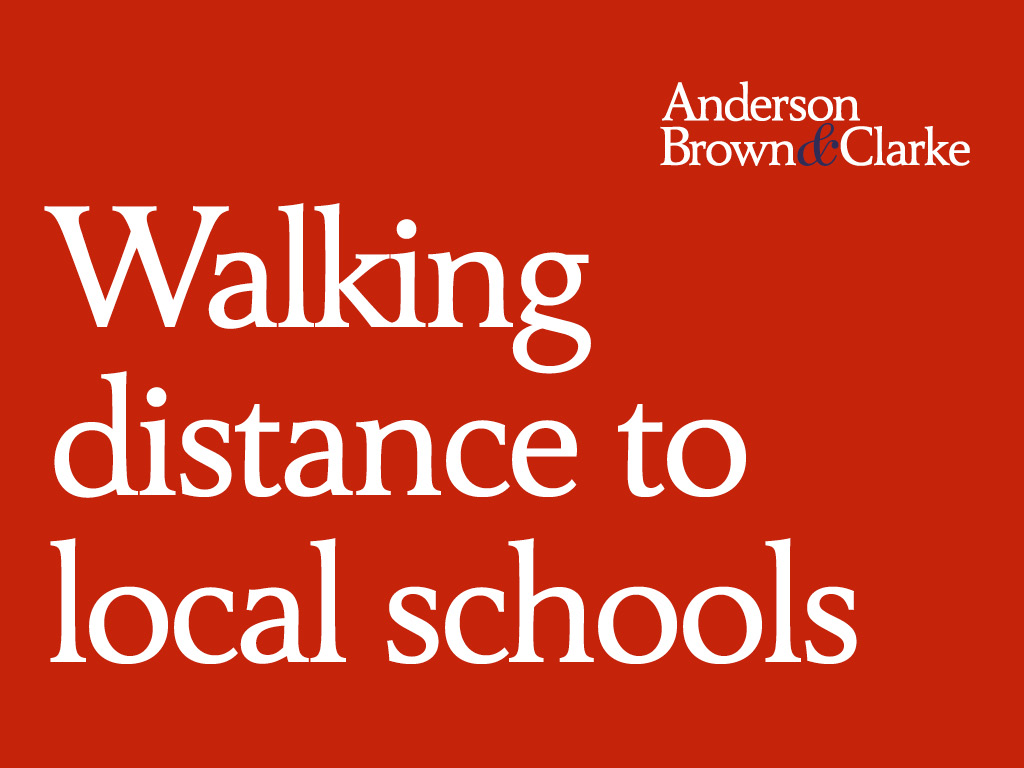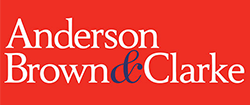3 Bedroom Semi Detached Sold STC - OIRO £575,000
Exceptional Investment Opportunity: This three-bedroom semi-detached house is an ideal investment for those seeking a property with immense potential for renovation and modernisation.
Chain-Free Convenience: Move forward without any chain complications, as this property is offered chain-free, ensuring a smooth and hassle-free purchasing process.
Endless Potential: Every room and corner of this house offers limitless potential for transformation, allowing you to customize and tailor the space to your exact specifications.
Don't Miss Out: Act now to secure your viewing and seize the opportunity to turn this property into your dream home. Call today to book your exclusive appointment and embark on an exciting renovation journey.
Conveniently Located Close to Transport Links
Unleash Your Creativity: With the entire house in need of refurbishment, you have a blank canvas to bring your design dreams to life and create the perfect home.
Prime Location: Situated in a highly desirable area, this property offers the best of both worlds - tranquility and easy access to a range of amenities.
Close Proximity to Schools: Benefit from the convenience of having schools nearby, making it an excellent choice for families looking for easy access to educational facilities.
Endless Extension Potential (STP): Unlock the possibility of expanding your living space with potential extension options (subject to planning permission), allowing you to create the perfect home that suits your needs.
Ealry viewing is advised to avoid missing out!
Unleash Your Imagination and Create the Perfect Home! PROPERTY NEEDING COMPLETE REFURBISHMENT, GREAT OPPORTUNITY!!
Calling all visionary buyers, this property is ready to undergo a complete refurbishment and awaits your personal touch. Located in an enviable and highly sought-after area, this chain-free gem is situated in a prime location that combines convenience and desirability. Imagine living in a neighborhood that offers the best of both worlds - tranquility and easy access to a plethora of amenities. You'll be just moments away from vibrant shops, top-notch schools, and exciting recreational facilities, ensuring a lifestyle that suits your every need. Book your appointment today to not miss out.
Total SDLT due
Below is a breakdown of how the total amount of SDLT was calculated.
Up to £250k (Percentage rate 0%)
£ 0
Above £250k and up to £925k (Percentage rate 5%)
£ 0
Above £925k and up to £1.5m (Percentage rate 10%)
£ 0
Above £1.5m (Percentage rate 12%)
£ 0
Up to £425k (Percentage rate 0%)
£ 0
Above £425k and up to £625k (Percentage rate 0%)
£ 0
| Hallway | Double glazed window to front aspect. Storage cupboard. Radiator. | |||
| Kitchen | 3.87m x 2.27m (12'8" x 7'5") Double glazed window to rear. Storage cupboard. Radiator. | |||
| Reception | 4.50m x 3.86m (14'9" x 12'8") Double glazed window to front aspect. Radiator. Feature fireplace | |||
| Reception Two | 4.91m x 3.34m (16'1" x 10'11") Double glazed patio door to rear aspect. Radiator. Feature fireplace. | |||
| Landing | Stianed window to side aspect. Access to loft. | |||
| Bedroom One | 4.37m x 3.49m (14'4" x 11'5") Double glazed bay window to front aspect. Radiator. Feature fireplace. | |||
| Bedroom Two | 3.68m x 3.51m (12'1" x 11'6") Double glazed window to rear | |||
| Bedroom Three | 2.65m x 2.17m (8'8" x 7'1") Double glazed window to front. | |||
| Seperate w.c. | Window to side aspect. Low level w.c. | |||
| Bathroom | Double glazed window to rear garden. Wash hand basin. Panel bath. | |||
| Rear Garden | Laid mainly to lawn area. Mature trees. Shared drive access. Garage (in need of repair). | |||
| Front Garden | Laid neatly to lawn. Flower and shrub borders. Shared drive access. |
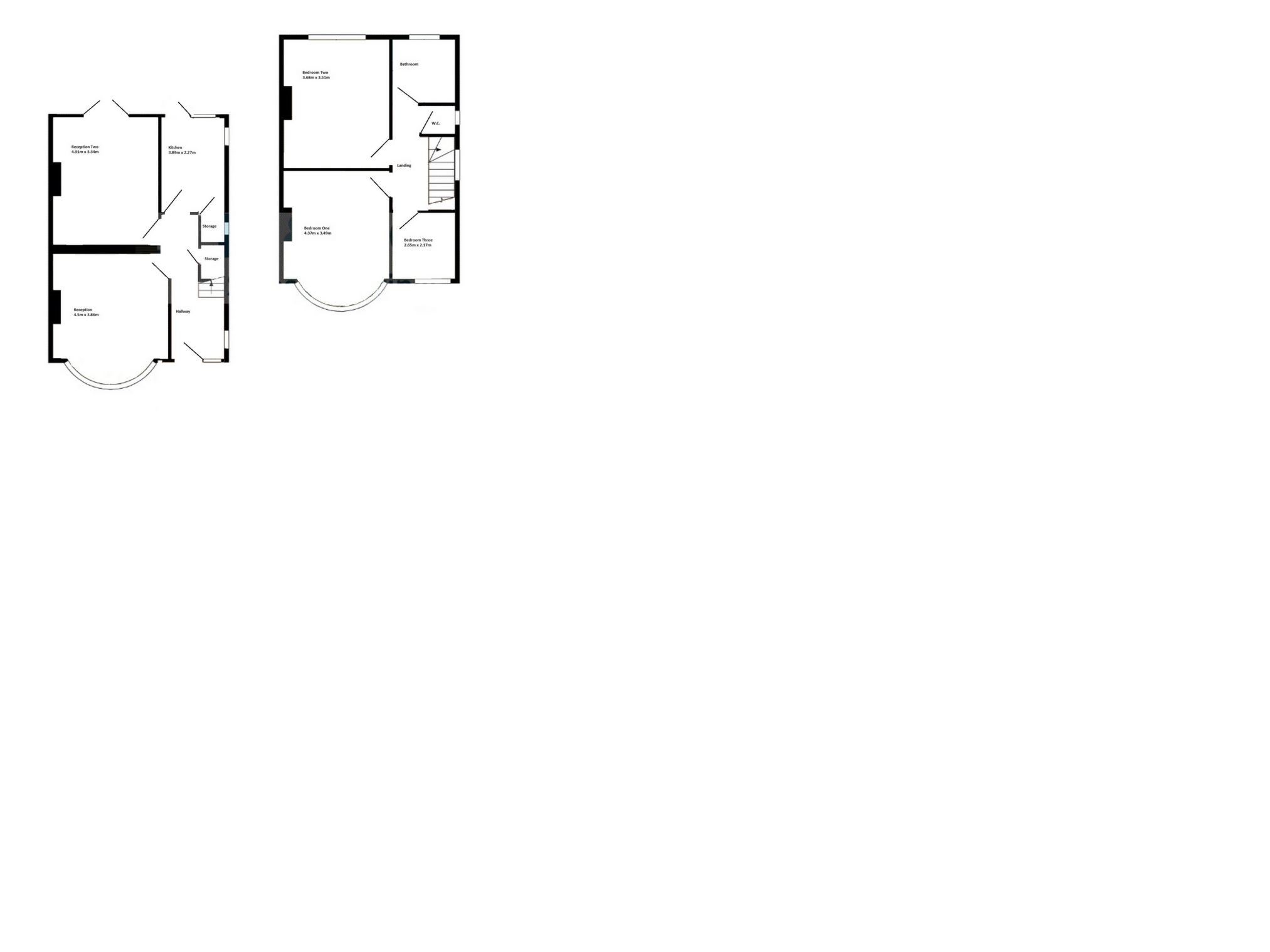
IMPORTANT NOTICE
Descriptions of the property are subjective and are used in good faith as an opinion and NOT as a statement of fact. Please make further specific enquires to ensure that our descriptions are likely to match any expectations you may have of the property. We have not tested any services, systems or appliances at this property. We strongly recommend that all the information we provide be verified by you on inspection, and by your Surveyor and Conveyancer.


